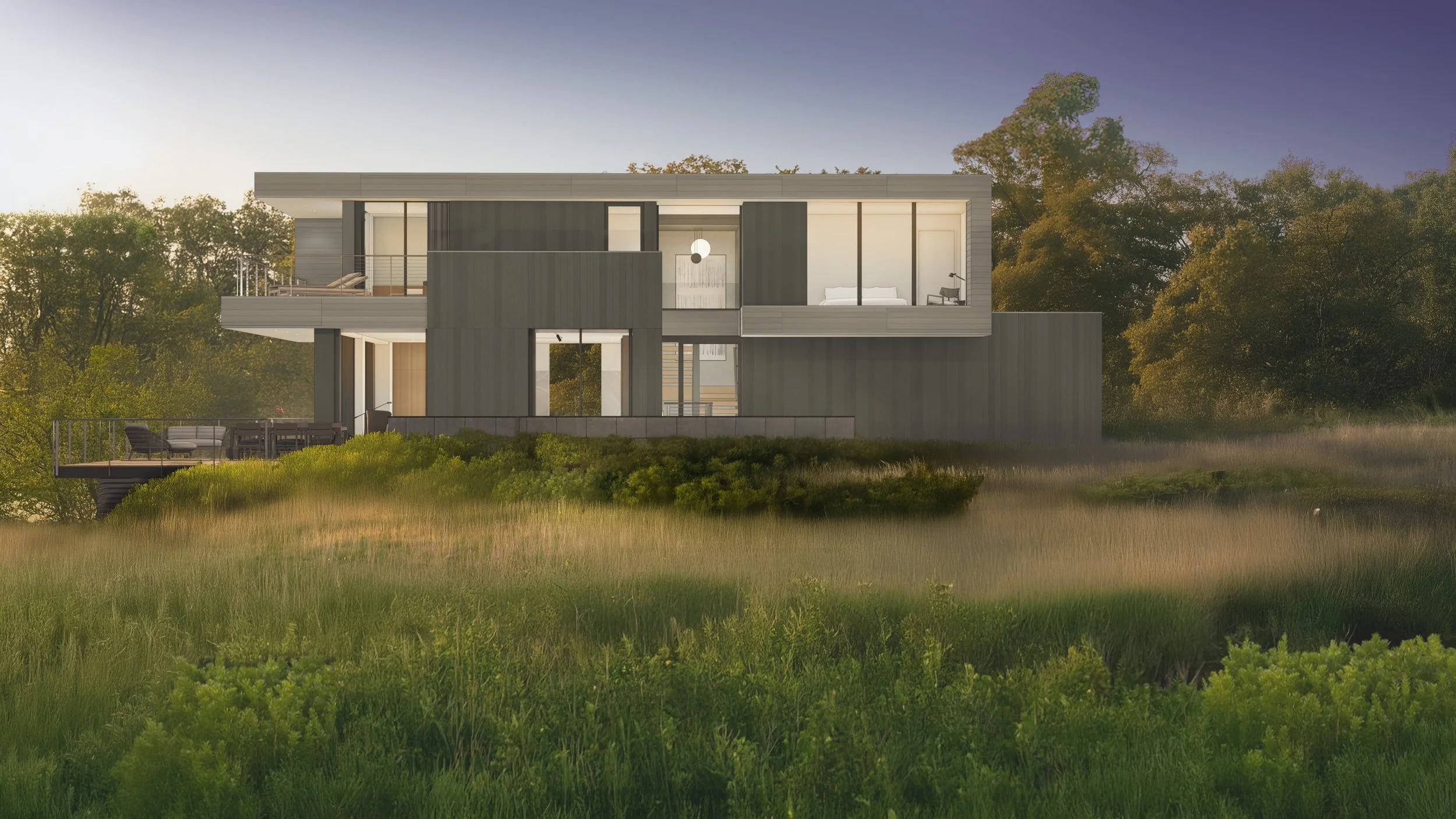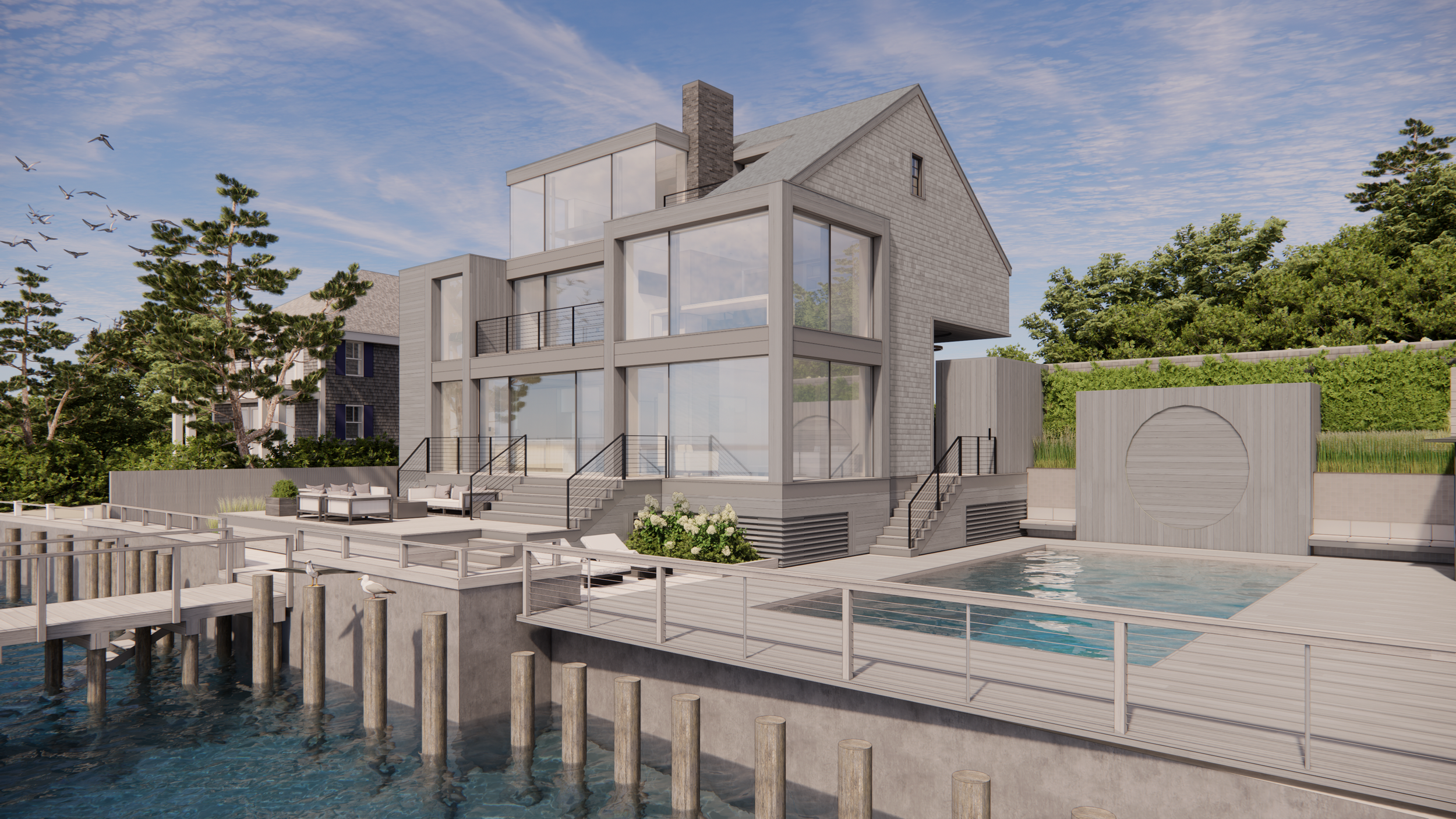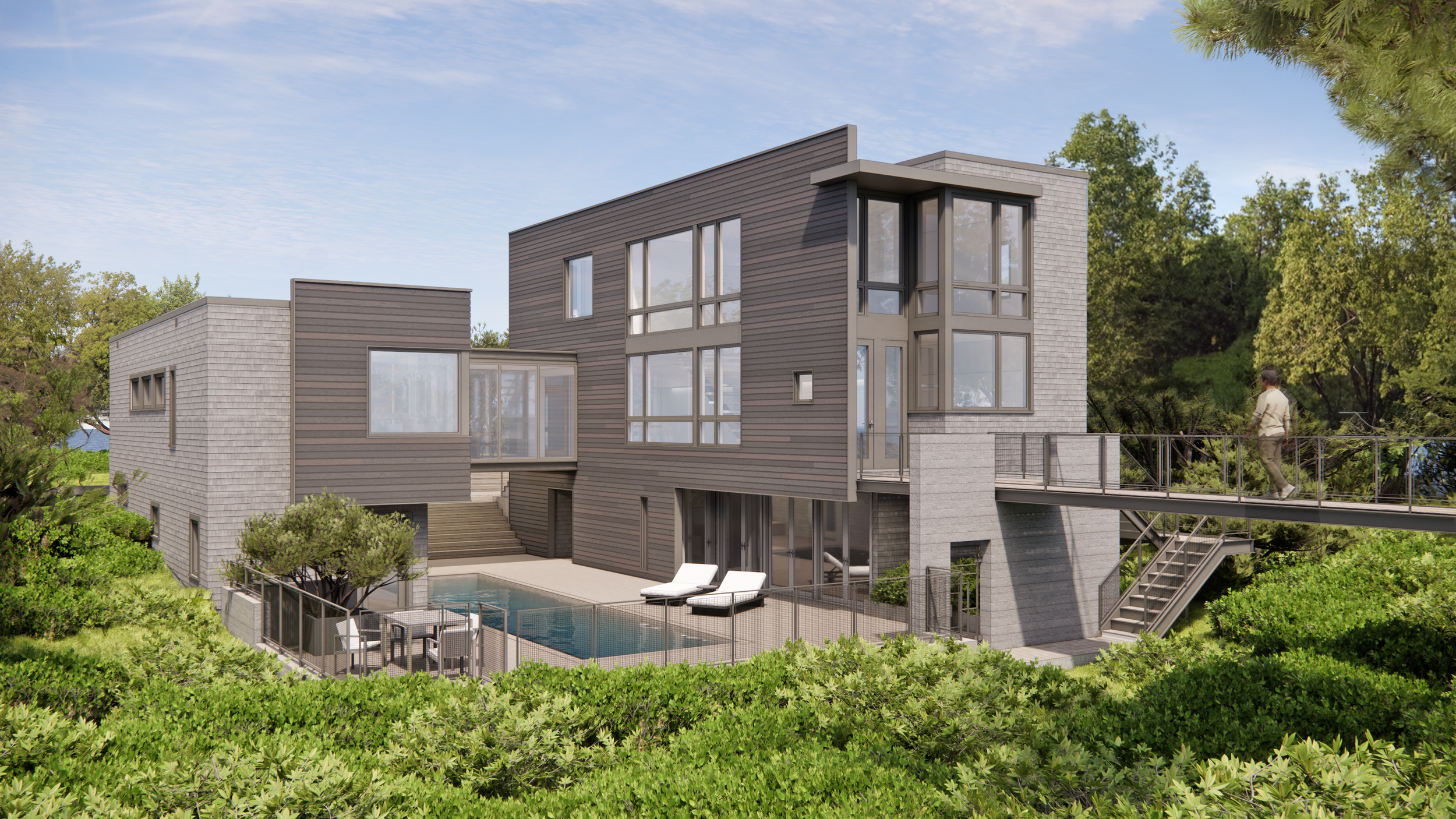SALT MARSH MODERN COASTAL HOUSE
This modern house is perched atop an elevated coastal site at the outermost tip of Cape Cod, where the large south-facing window walls open toward a salt marsh and a barrier beach about a half-mile away. The home’s footprint is highly constrained by the usual limitations of zoning, flood maps, septic setbacks and an unusual subsection of a historic district requiring modern design inspired by a noteworthy nearby mid-century residence. The resulting buildable footprint averages only 40 feet wide, yet the elevated position above the ever-changing tidal marsh feels vast.
The house is composed of two volumes clad in unfinished wood siding left to weather, one stacked over the other. The upper volume is shifted forward toward the view, providing a partially sheltered terrace overlooking the water on the lower level, and a more narrowly focused water-facing window wall and private terrace on the upper level. The floor plans are developed for programmatic simplicity to accommodate casual year-round living, with an open living, dining, and kitchen zone below along with a garage and utility rooms, and a pair of bedroom suites above. The massing of the house is articulated on the exterior with the use of two prefinished wood plank materials of differing species. Both are designed to weather over time and evoke a sense of natural beauty inspired by the dramatic coastal site.
Location | Cape Cod, MA
Completion | 2026
Architecture and Visualization | Walker Architects
General Contractors | Bannon Custom Builders
FEATURED NEW CONSTRUCTION PROJECTS:












