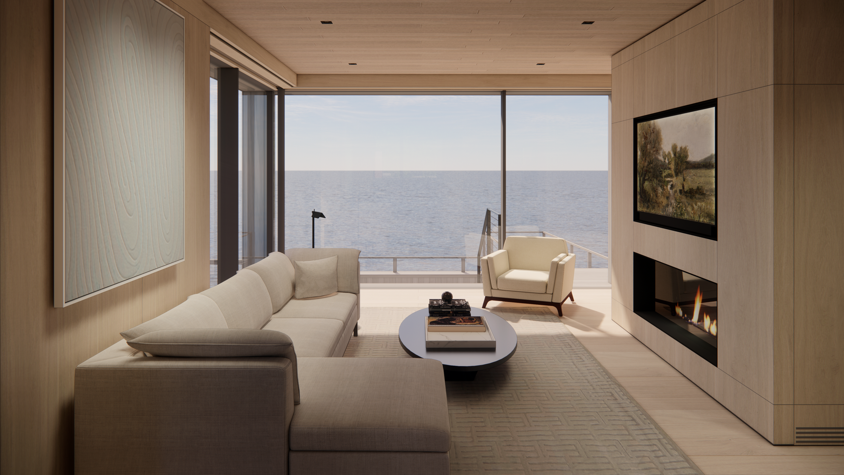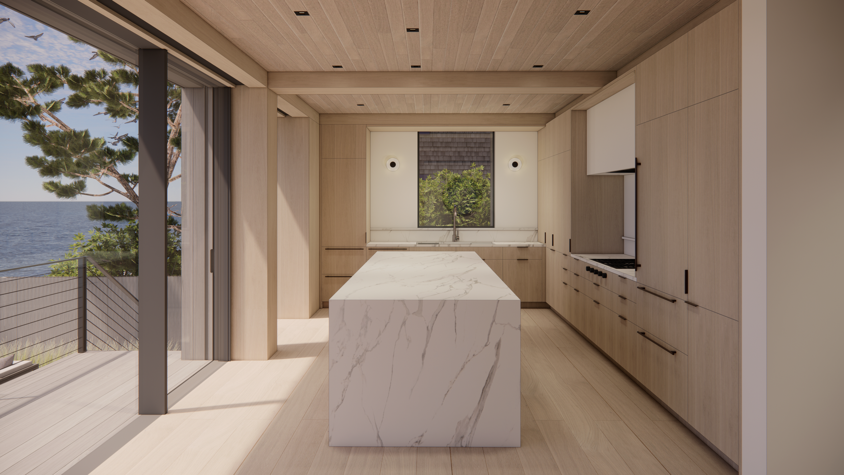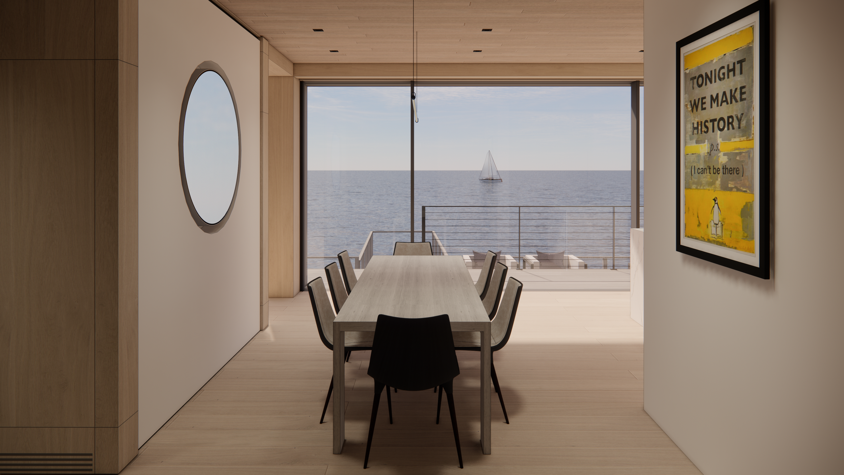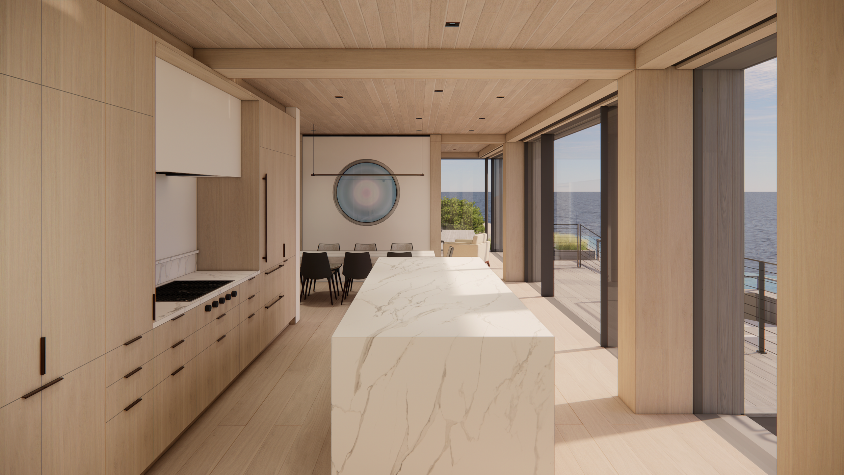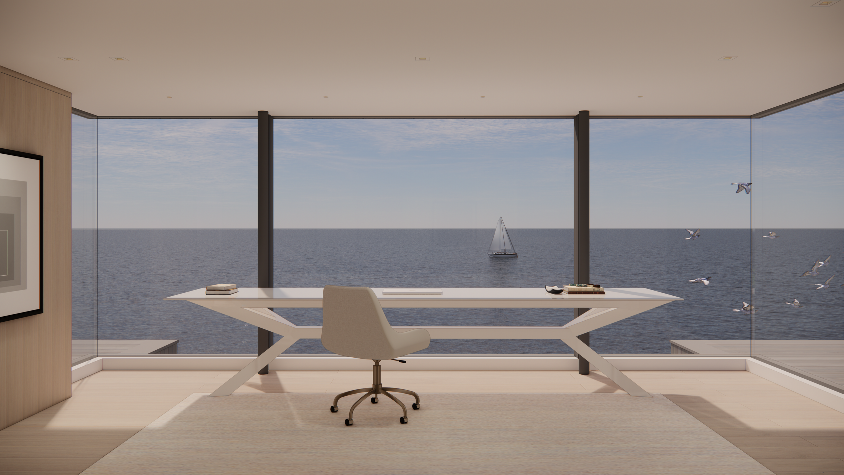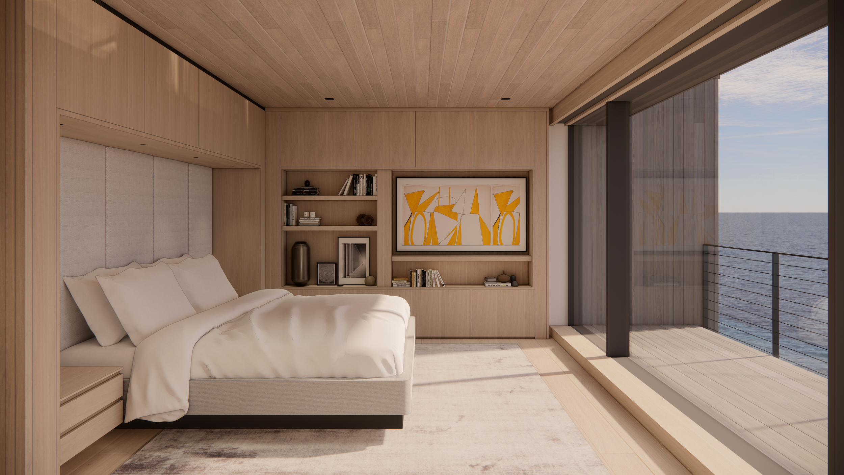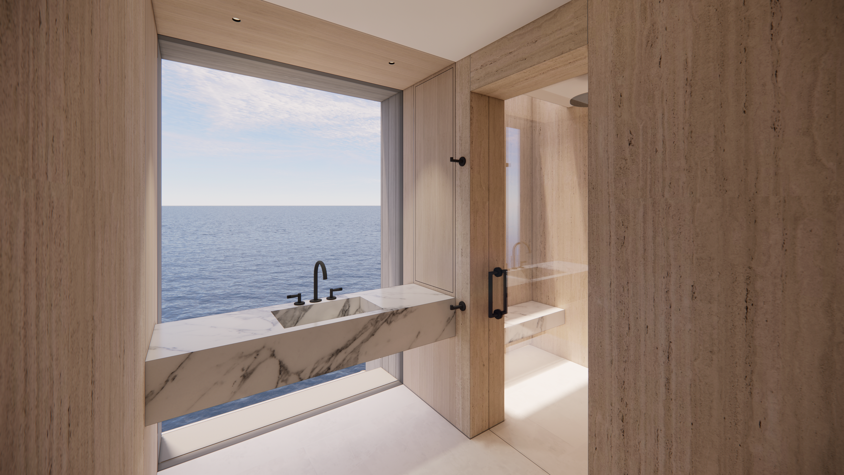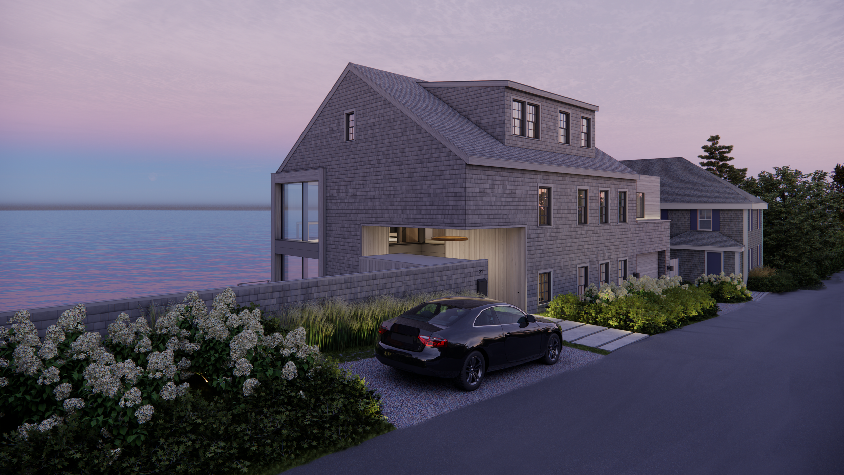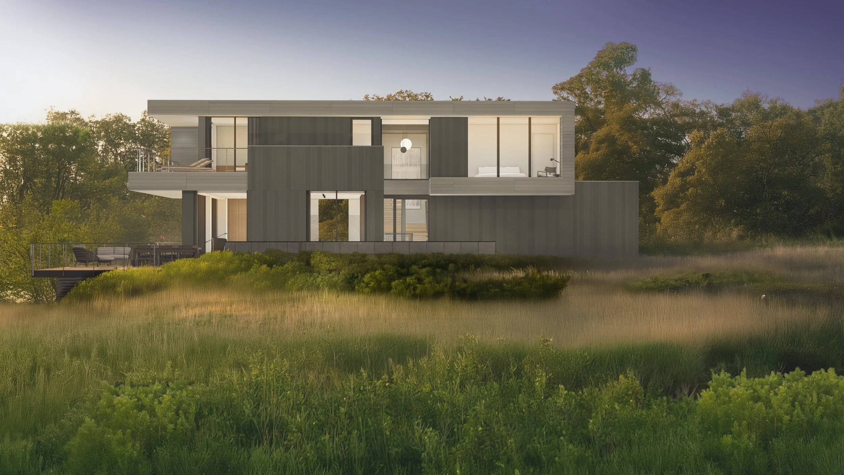PROVINCETOWN HARBOR HOUSE
Located along the Cape Cod waterfront, this new home needed to balance modern living with the sensitive context of of a historic village. Warm, light-filled spaces with rich textures and views of the harbor seamlessly connect indoor and outdoor areas, all while navigating strict zoning, floodplain, and environmental regulations. The street facing facade takes on more traditional New England forms—gabled rooflines, modest scale, and classic window detailing—allowing the house to align with its historic neighbors. Subtle modern moves with clean detailing signal a contemporary identity without disrupting the village character. Approaching the recessed entry, expansive glazing offers a framed view through the house to the harbor beyond. Large triple glazed glass walls open toward the horizon without compromising comfort. Wood decks, raised above the floodplain, step down to reveal an unexpected pool terrace taking full advantage of the space between house, landscape, and shoreline. Interior materials were selected to evoke calm and casual elegance. Pale oak floors, cabinetry, and plank ceilings create a unified, warm palette. Mechanical systems and lighting are carefully integrated to preserve clean lines, while dark bronze accents provide contrast and sophistication. Furnishings in wood and light-toned, durable fabrics support a timeless, relaxed lifestyle—practical for waterfront living, and grounded in a sense of place.
Location | Cape Cod, New England
Completion | 2026
Architecture | Walker Architects
Digital Imaging | Walker Architects
Interior Design | BCB
General Contractor | KVC Builders
FEATURED NEW CONSTRUCTION PROJECTS

