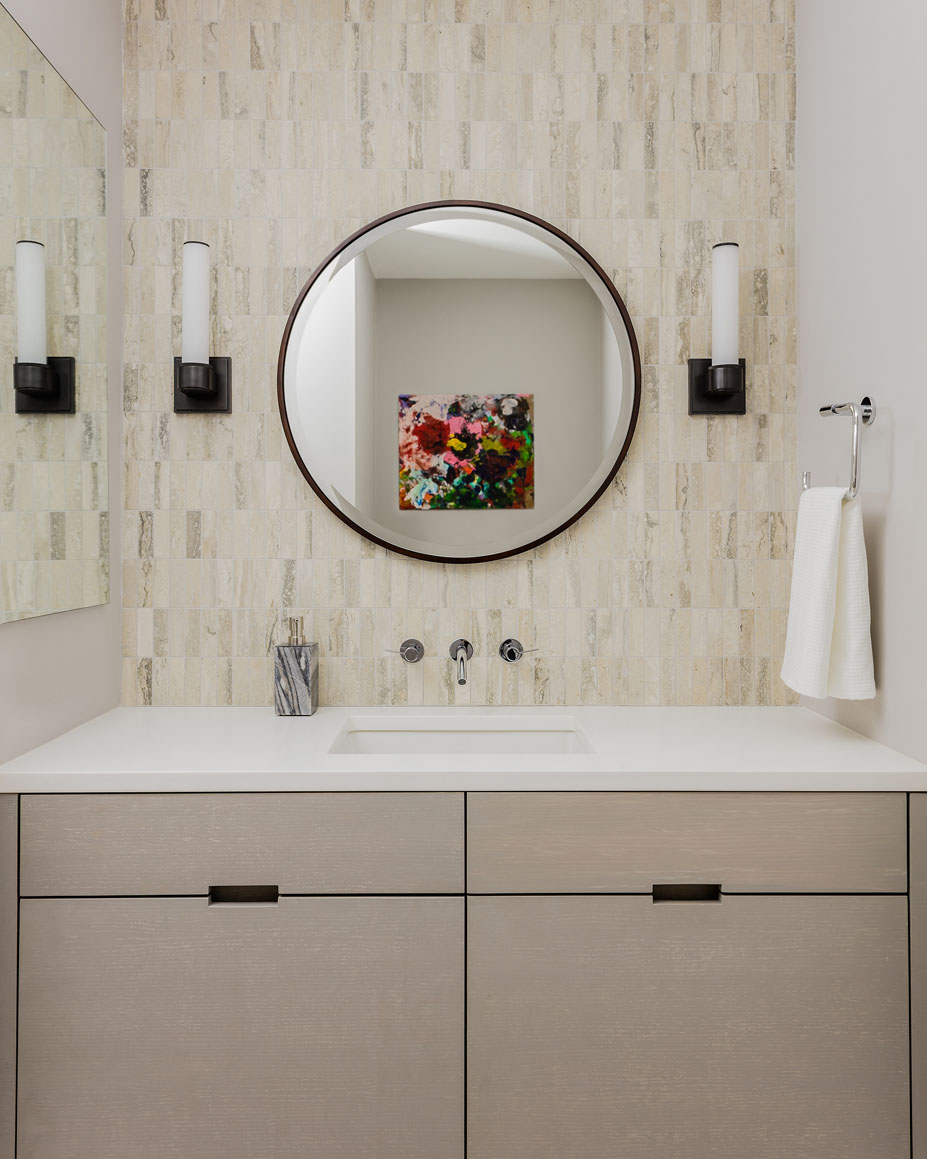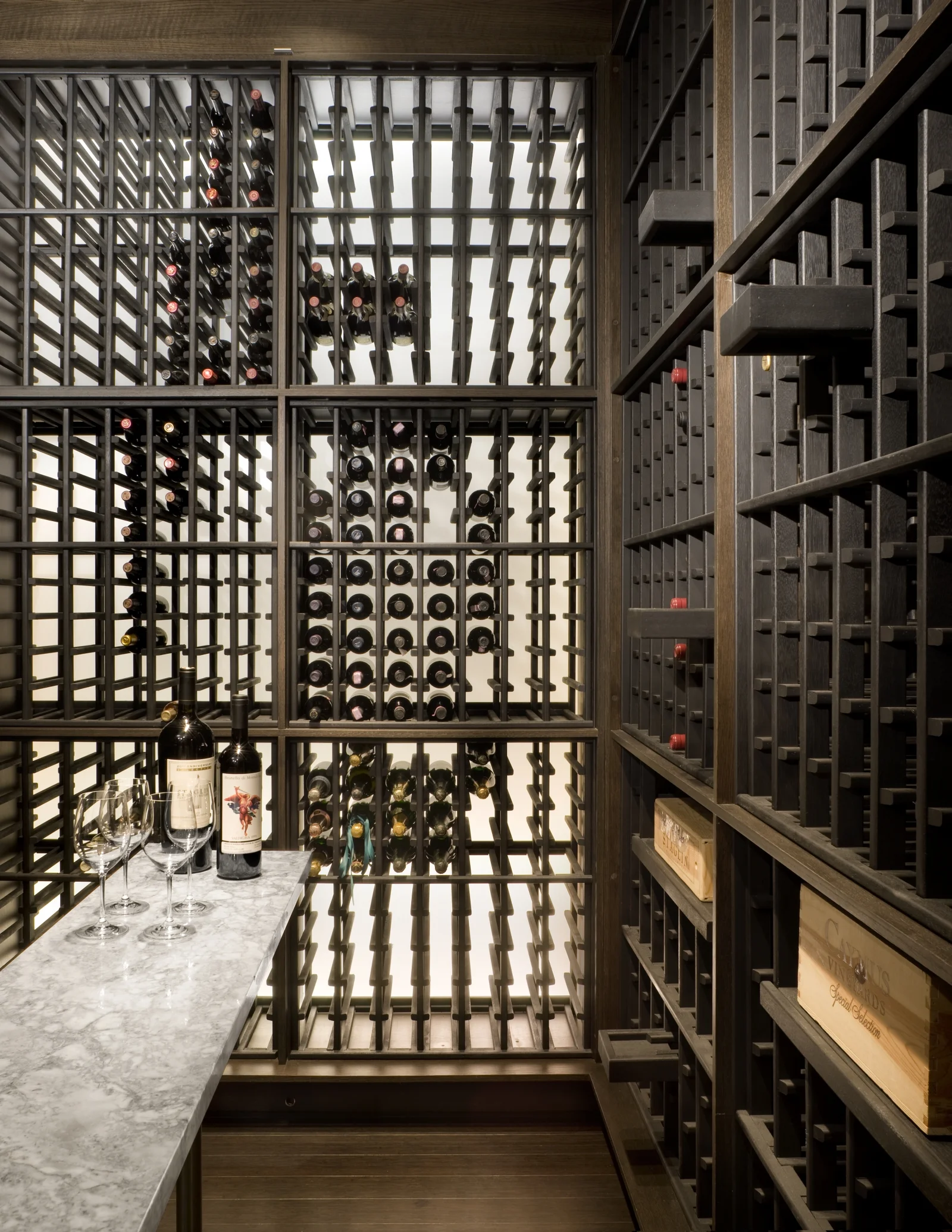HIGH-RISE APARTMENT RENOVATION
Twenty-first century Boston is home to a new wave of residents of every age and background moving to luxury apartments high above the city. While the needs of each owner are unique, there is generally a common design imperative – fewer enclosing walls to block views, consistent, harmonious finishes throughout, a more open, often larger and more “lux” kitchen, and a bedroom suite with sumptuous closets, and a bath that feels like a day at a spa. The architect’s challenges are to achieve those goals in a space that can’t be expanded, with plumbing that often can’t be moved, and ceilings that are almost always a bit lower than anyone would prefer.
Here, the first order of business was to remove layers of added fake columns, floating crown moldings and other previous attempts to impart a high-end feeling through the addition of poorly proportioned and misunderstood “details”. The existing wood floor was simplified in some areas, expanded into others, and refinished with a soft, matte tone that would set the stage for calm natural materials throughout. A new kitchen was designed with fully custom cabinetry, matte-grey granite counters, and carefully integrated appliances and fittings so that it could confidently be viewed and experienced from the adjacent living and dining areas. New furniture is mixed with some selections from the owner’s previous house, with more editing and refining to come as the owners happily settle into their new downtown life.
Location | Boston, MA
Completion | 2016
Architecture | Ruhl Walker Architects
General Contractor | AEDI Construction
Photography | Michael J. Lee Photography ©
FEATURED RENOVATION PROJECTS:









