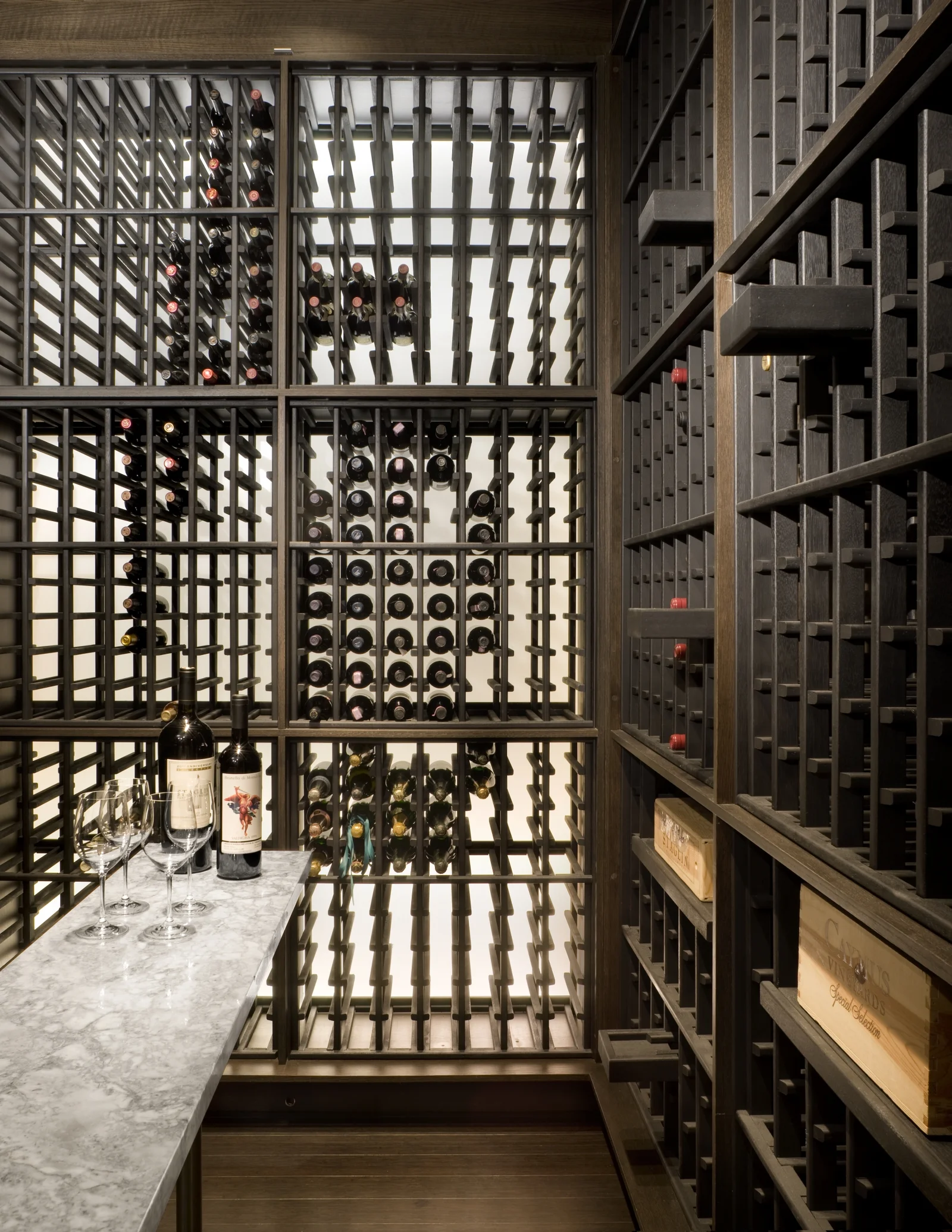CITY EDGE INDUSTRIAL LOFT RENOVATION
After living in this unit for seven years, the owner, realizing that the neighborhood was changing fast and could support additional investment, sought to add privacy and function to an open loft. He wanted a bedroom and a study, each with walls and built-in storage, and a bigger bathroom. The challenge was how to maintain the allure of a light-filled open floor plan while providing the delineated spaces the client desired. At the same time, this unit was in need of a higher level of design to achieve the texture and character that would fit the owner's lifestyle.
The functional solution was to partition a bedroom and study with a nearly continuous wall of black metal industrial glazing—a modern evocation of the industrial roots of the neighborhood. Full-height cabinetry finished with a sustainable, engineered wood, stained a calm warm gray-brown subtly mutes the existing reddish orange concrete flooring and divides the spaces while providing much-needed storage. Through careful planning, a bathtub was removed, turning the existing bath into a powder room and gaining space for a generous new ensuite master bath. In the drum-shaped living room, which affords a 270-degree city view, coffers in the high ceiling were smoothed over and the curved outside wall was reworked. A top-to-bottom expanse of knit mesh drapery and carefully selected paint colors unify the drum. On the opposite side, HVAC and A/V components were collected into a rational assembly of concealed storage cabinets and fixed panels, finished with the same wood veneer used throughout. A show-stopping 8-foot wide David Weeks light fixture suspended from the ceiling draws the eye upward and accentuates the luxurious volume of this monumental space.
Location | Boston, MA
Completion | 2014
Architecture | Ruhl Walker Architects
General Contractor | Paquette Associates
Photography | Michael J. Lee Photography ©
PRESS
Boston Home Magazine
Spring 2015
In the Open
FEATURED RENOVATION PROJECTS:















