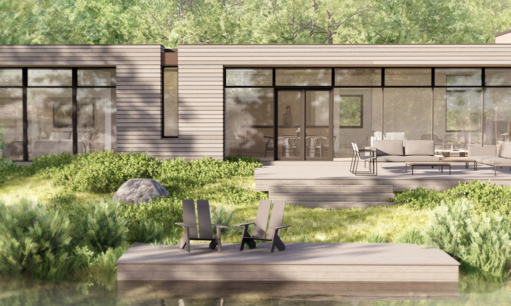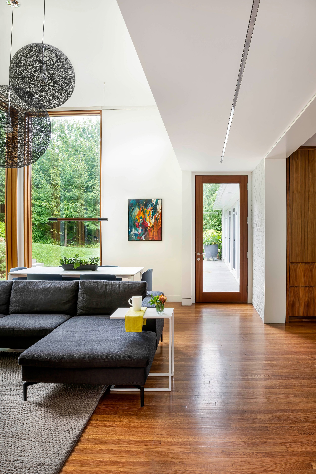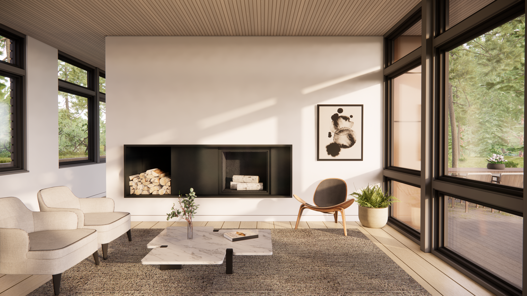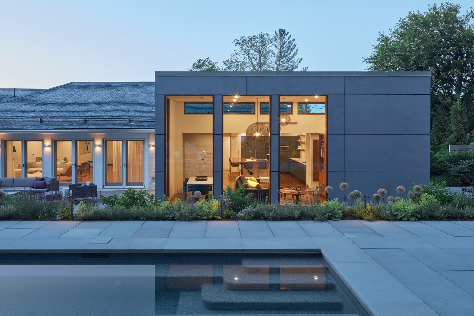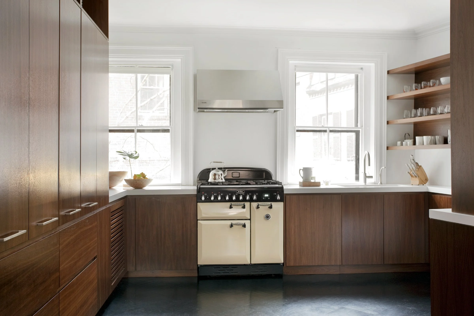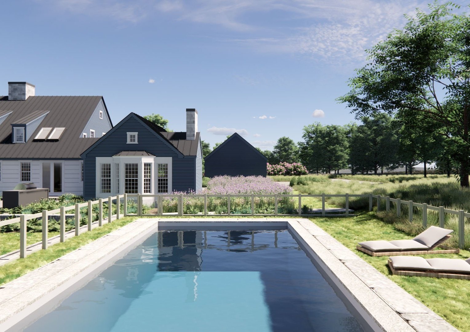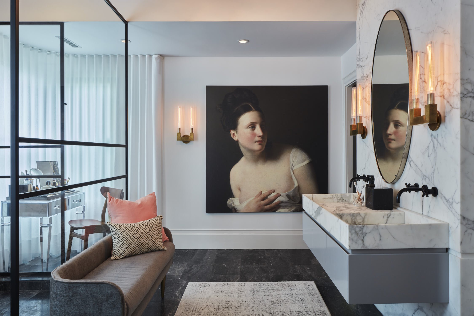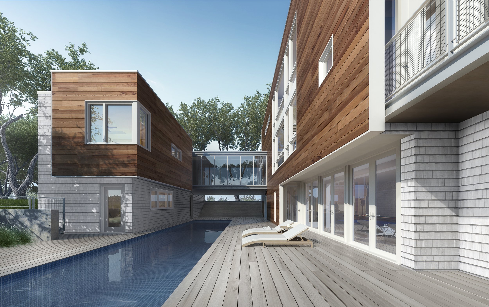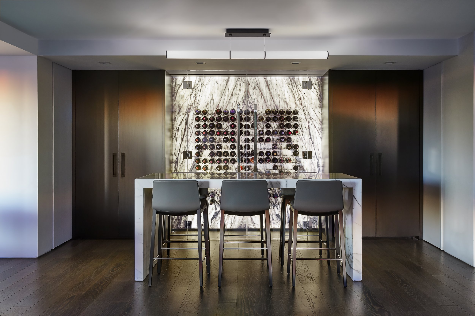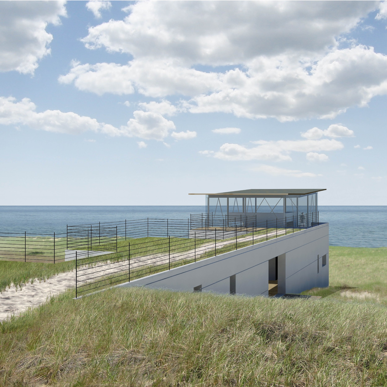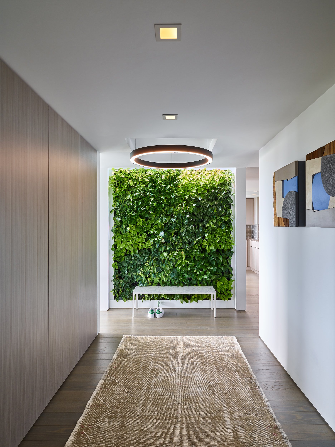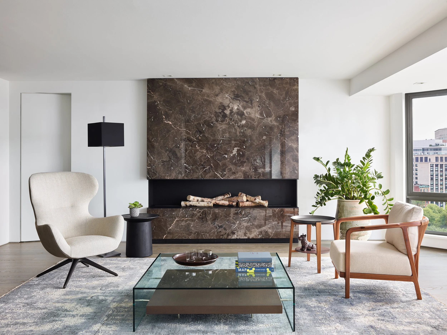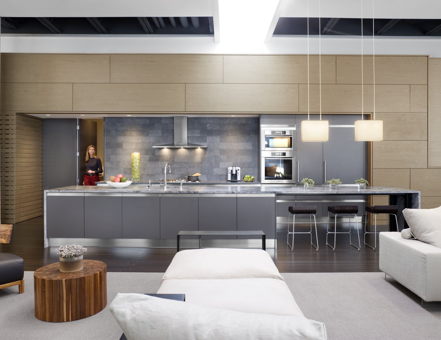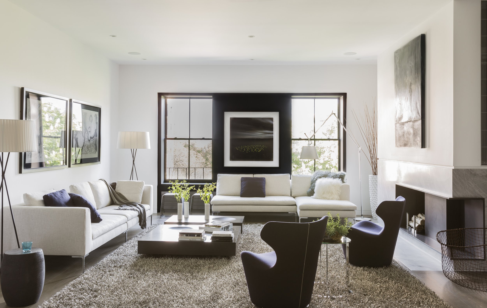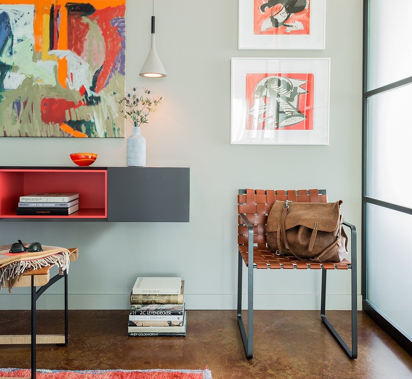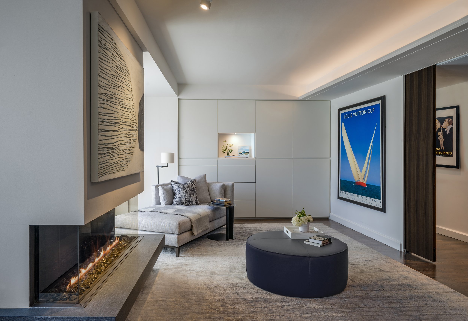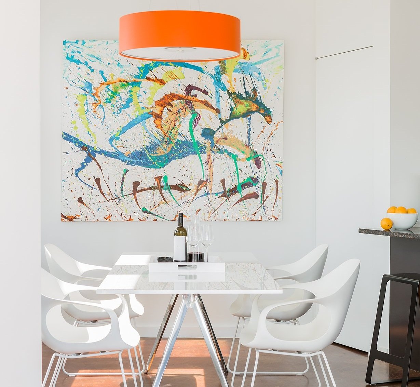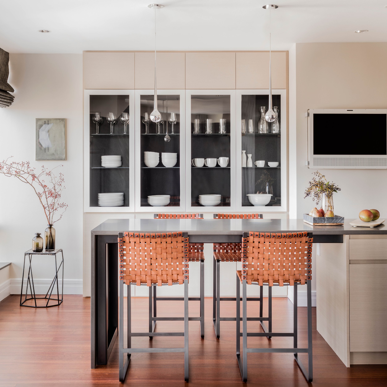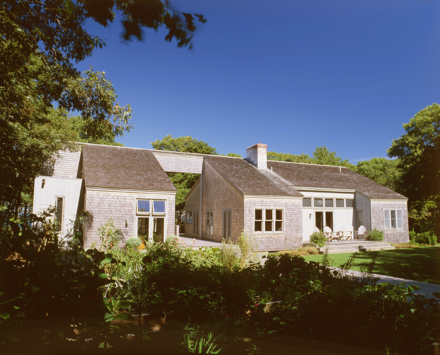
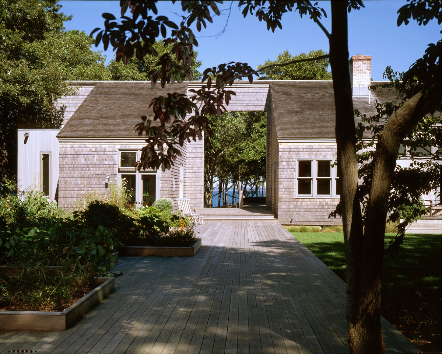
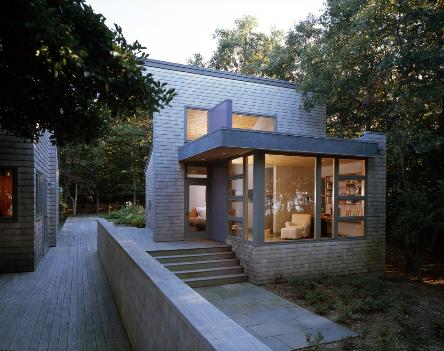
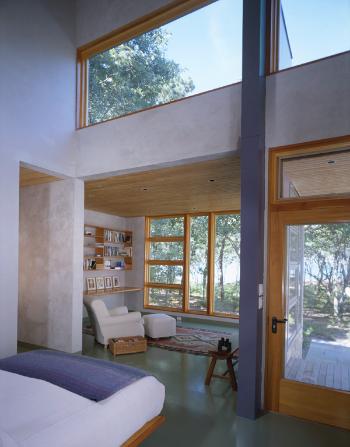
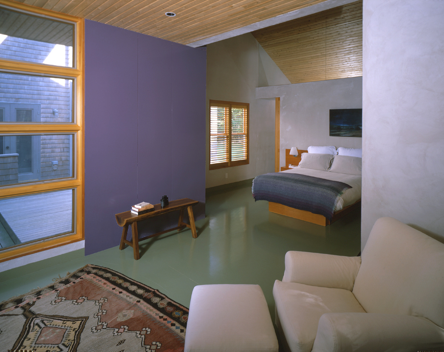
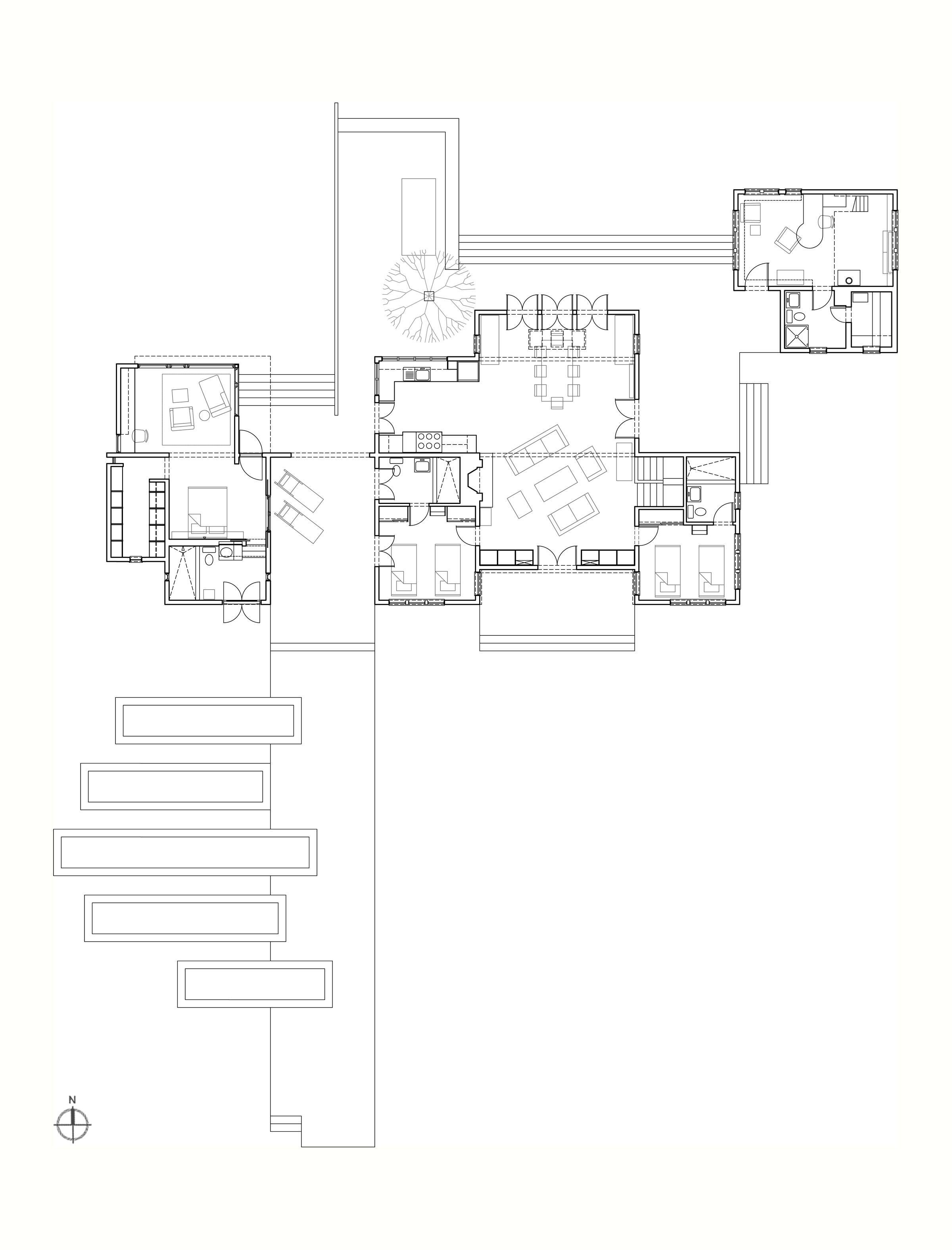
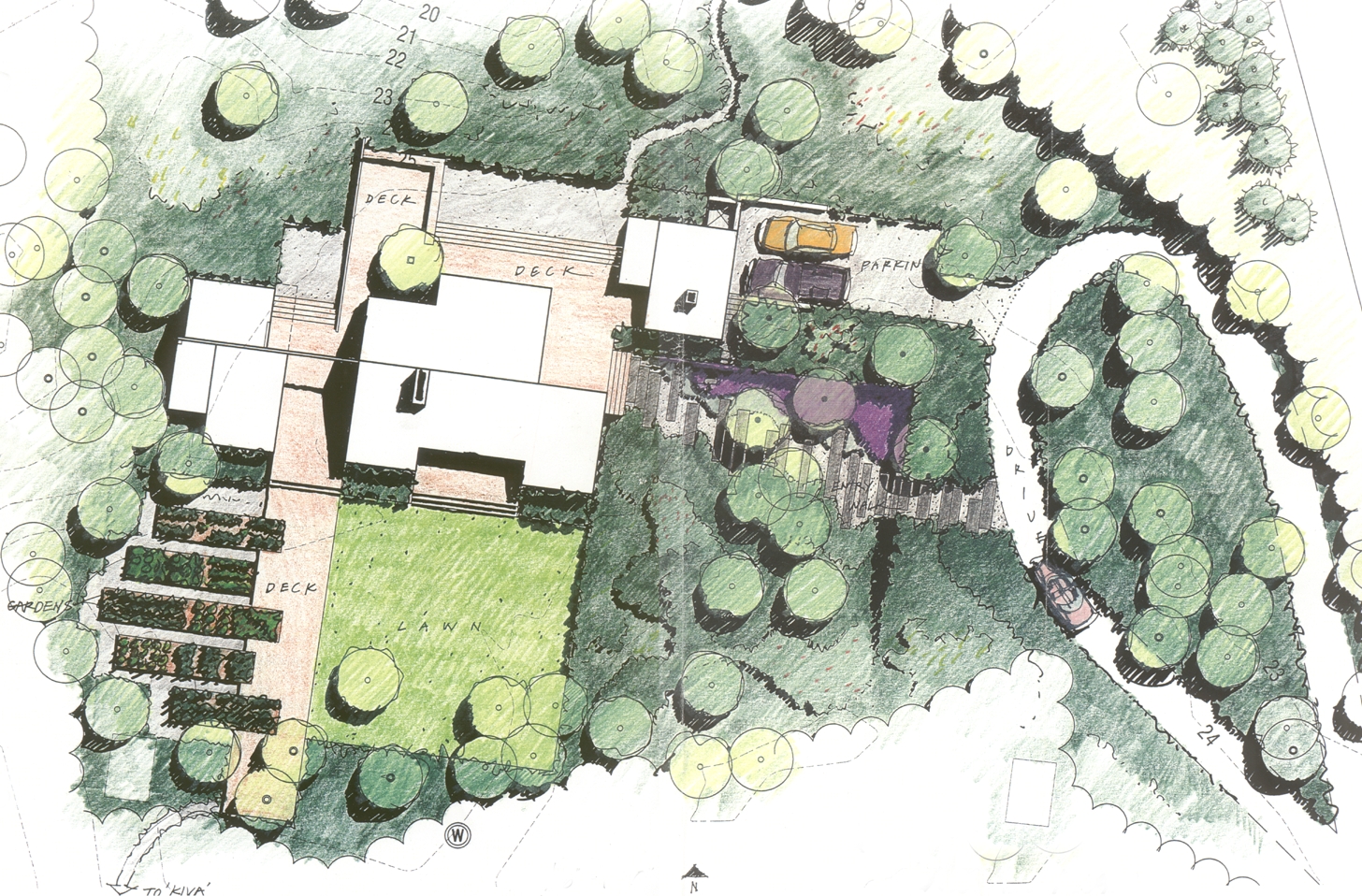
PILOT HILL HOUSE
Location | VINEYARD HAVEN, MA
Completed | 2000
Architecture | RUHL WALKER ARCHITECTS
Principal-In-Charge, Bradford Walker
Consulting Principal, William Ruhl
Landscape Architecture | MICHAEL BOUCHER, LANDSCAPE ARCHITECT
General Contractor | JEFF ROBINSON
Photography | © GLENN DIADONE PHOTOGRAPHY
This house, on a spectacular north-facing bluff overlooking Vineyard Sound, was built by the current owners twenty-five years earlier as a weekend retreat. Originally conceived as two open and inward-looking connected pavilions, set in a clearing on a wooded site, the house no longer met the needs of the family. The program for the current work was to accommodate the owner’s now year-round use of the house, while still functioning as a family vacation home when grown children and their families visit in the summer time. Specific needs included a new bedroom and sitting room for the owners, a new kitchen, and a home office.
Because the principal ocean view is due north, during much of the year it was impossible to enjoy the warmth of the sun and the beauty of the view simultaneously. A new sitting / sleeping pavilion is hooked on to the spine of the original house so as to create a gateway or portal, connecting the south-facing yard and gardens to the north-facing view and water access. One can now for the first time understand the entire site as a series of natural microclimates clearly conscious of the now-visible ocean. New decks extend far into the landscape, and are oriented to order the occupants’ daily rituals: to the south for mild weather use and access to the gardens; to the north, combining late summer sunlight with ocean breezes, and to the east, to capture the early morning sun at breakfast time.
PRESS
Residential Architect
July 2002
Vineyard Haven
