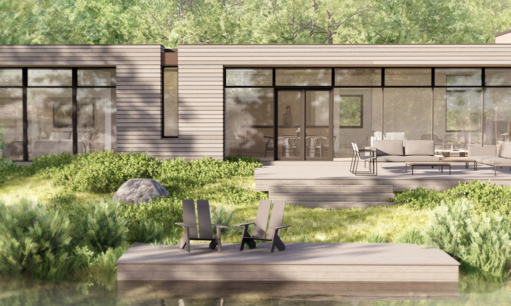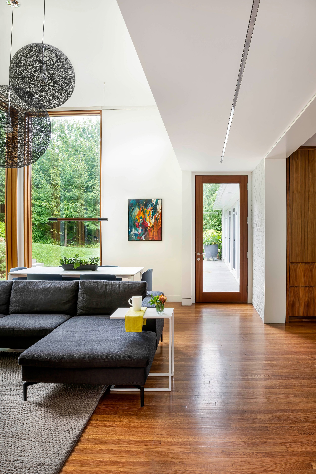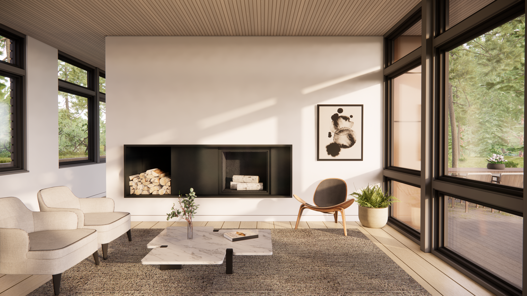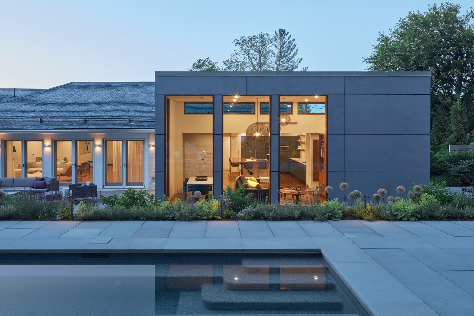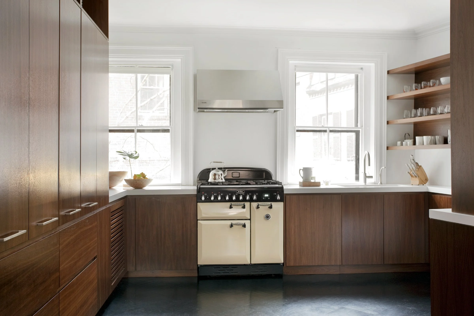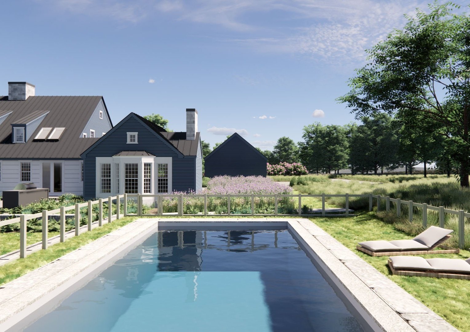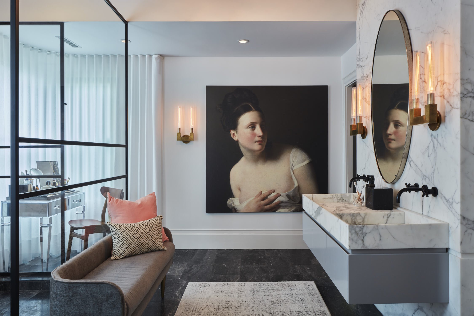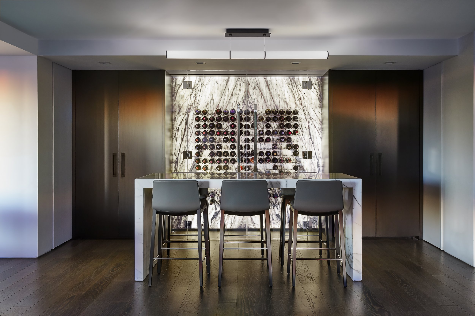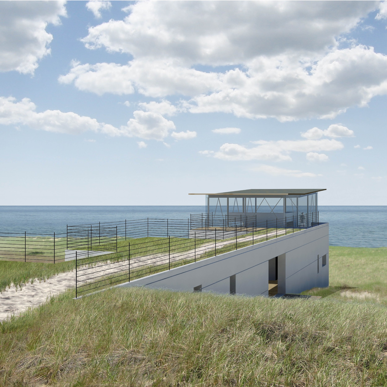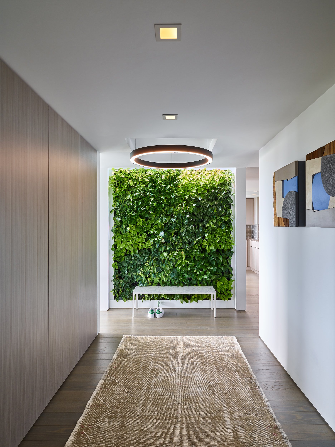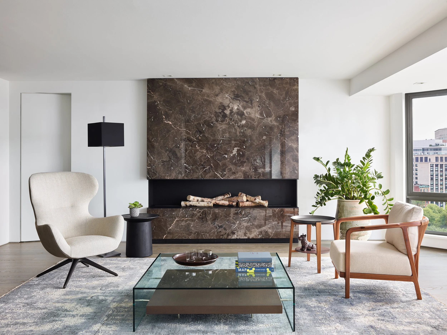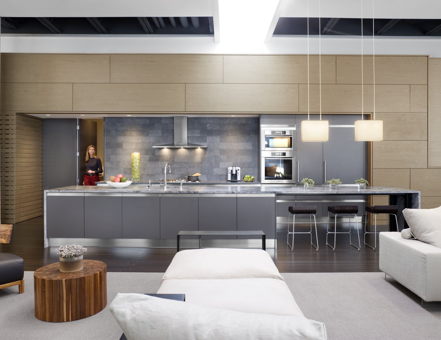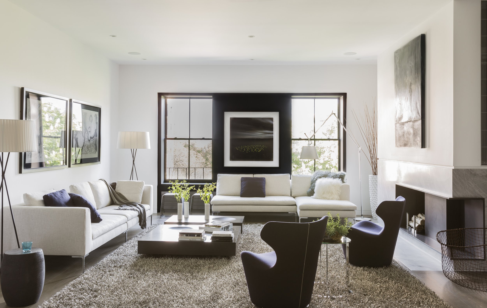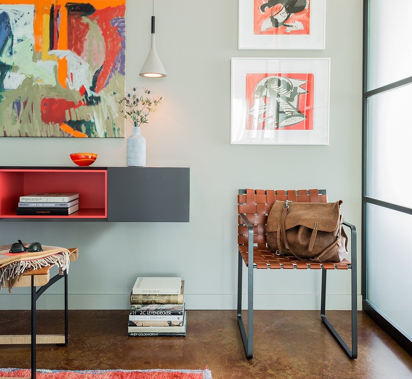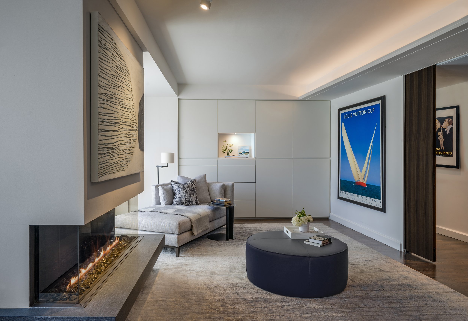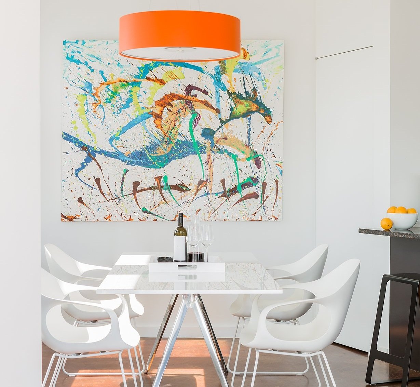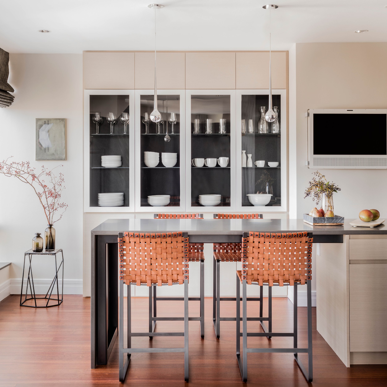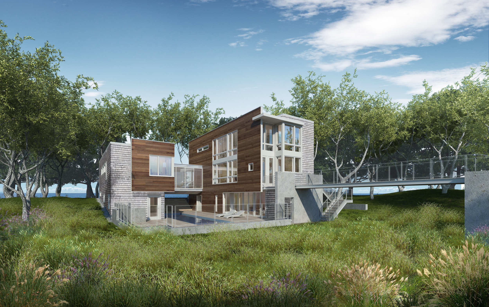
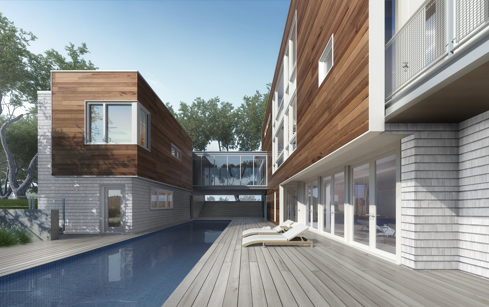
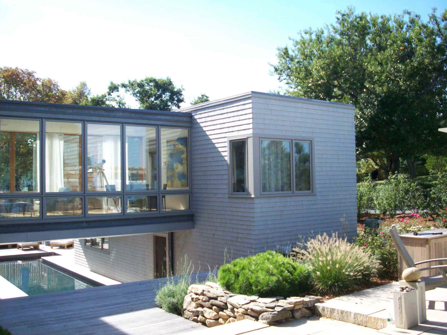
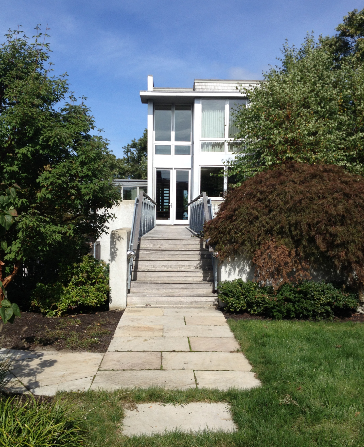
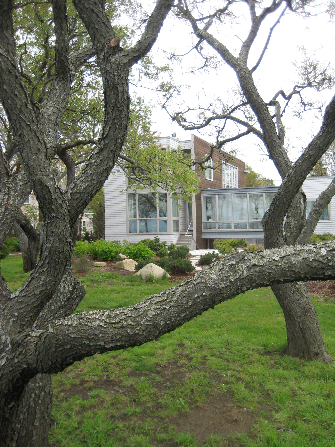
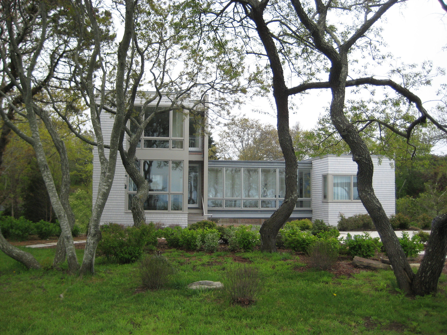

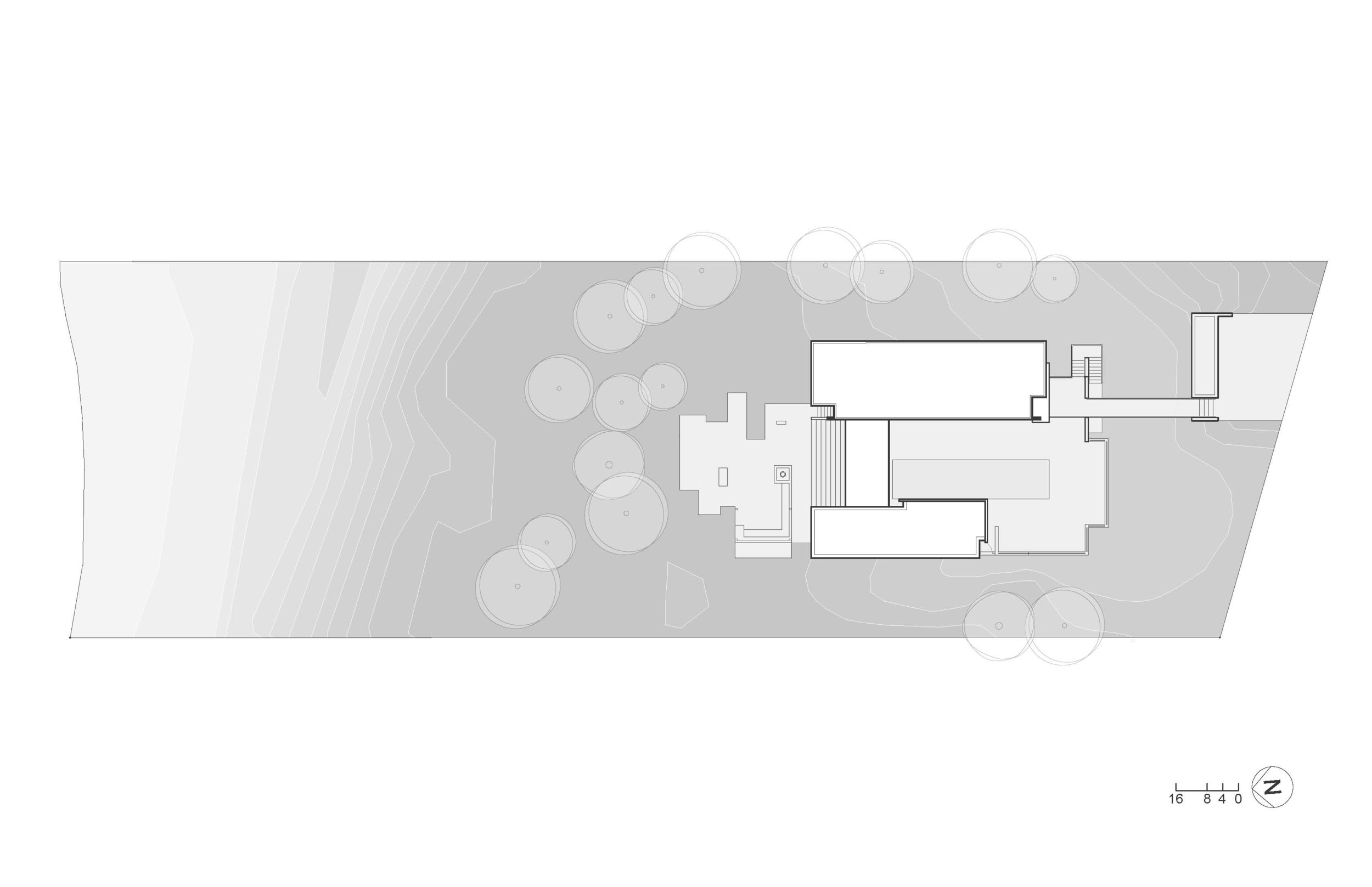
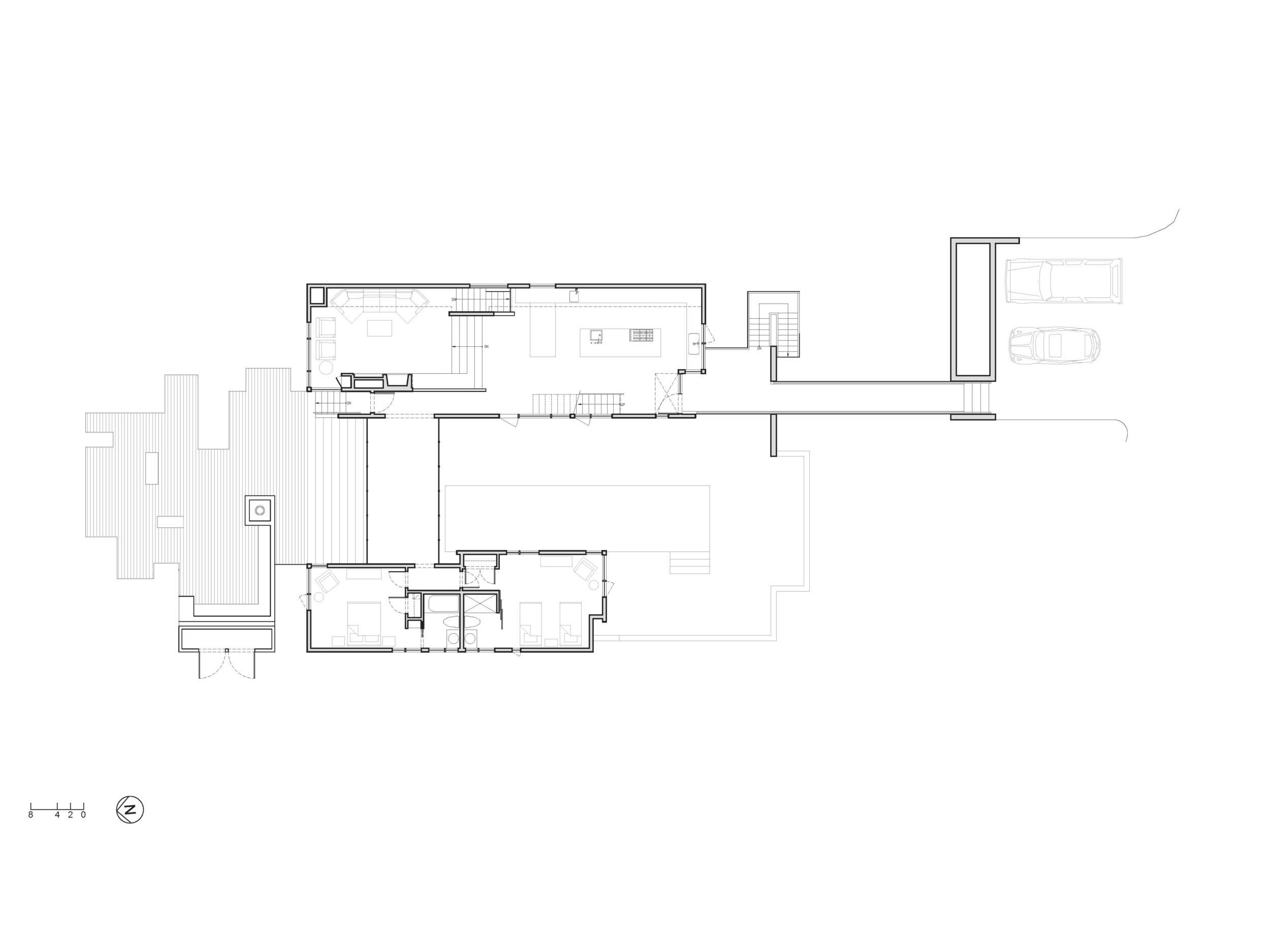
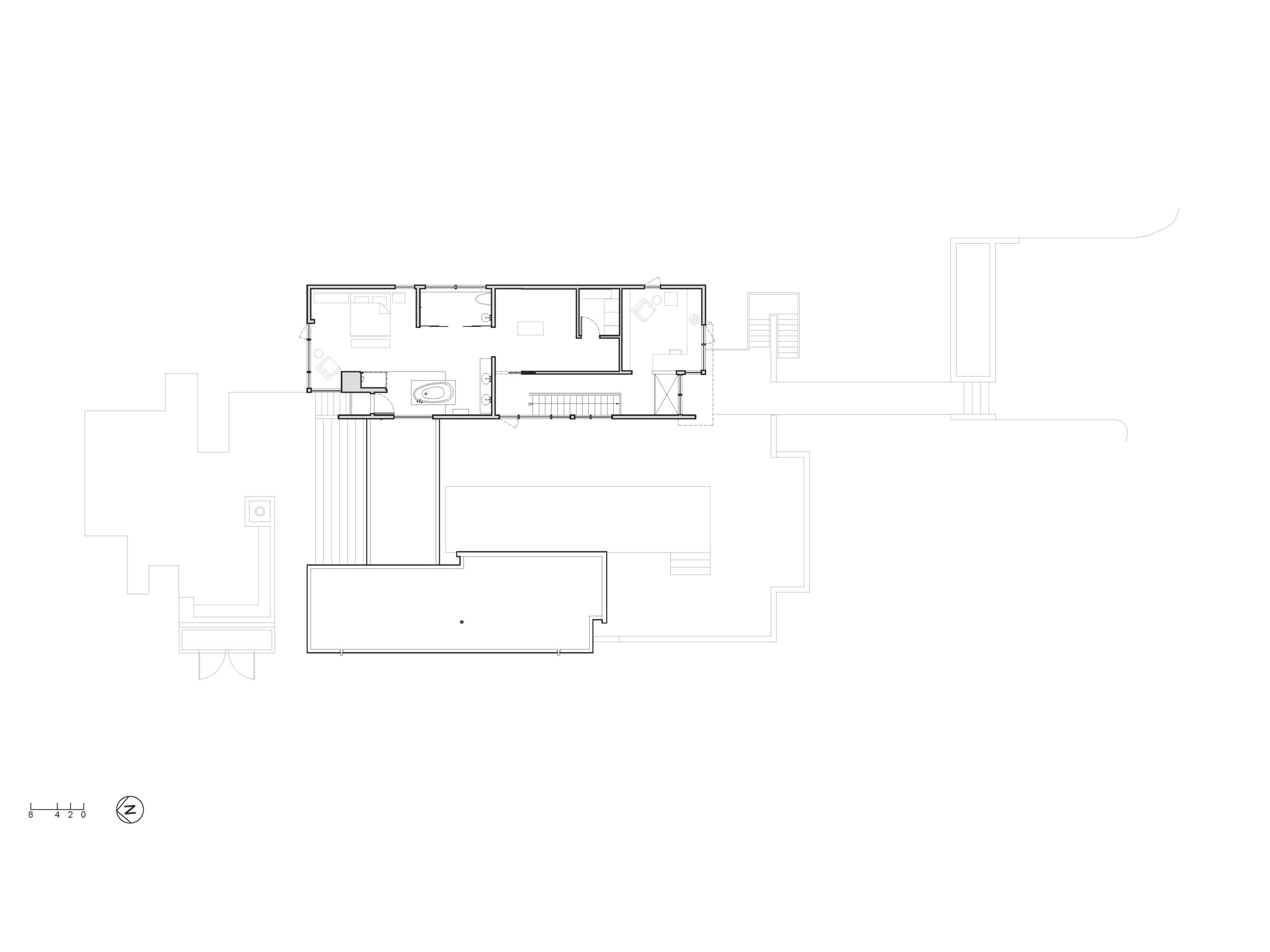
BRIDGE HOUSE
Location | BREWSTER, MA
Completed | 2009
Architecture | RUHL WALKER ARCHITECTS
General Contractor | STEVEN J. BISHOPRIC, INC.
This narrow, almost suburban lot overlooking Cape Cod Bay was the last open space in a tight neighborhood with no particularly strong image or typology. The owner hoped to preserve some of the raw dunescape, which had produced a low bowl between the street
level access and a waterfront bluff marked with a beautiful stand of choke cherry trees, while building an open, loft-like house, a connected guest house, and a lap pool. The design accomplishes this by locating the lap pool at the lowest part of the site, maximizing the lot area and minimizing required pool fencing that would otherwise block water views. The pool in this way is also sheltered from the prevailing breeze, and creates an alternate calm courtyard in contrast to the often windswept and exposed ocean edge. The main house consists of a large room on each of three floors along with ample and requisite storage and service spaces. Views are open to both the courtyard and the ocean bluff. A glass bridge connects to a guest wing, allowing for heating of only the core house during the winter months. Exterior materials are traditional Cape Cod weathered gray shingles and painted and natural cedar and gray concrete.
