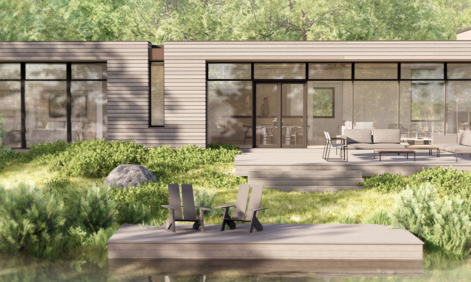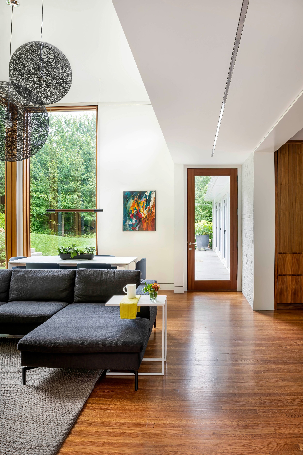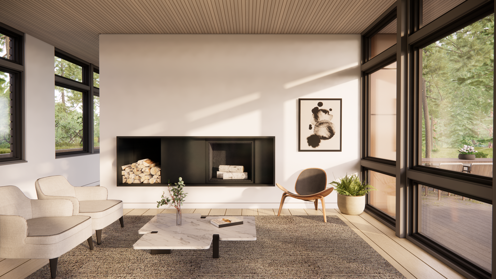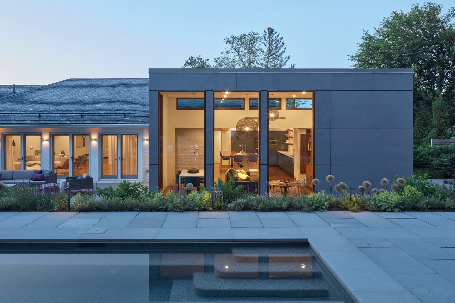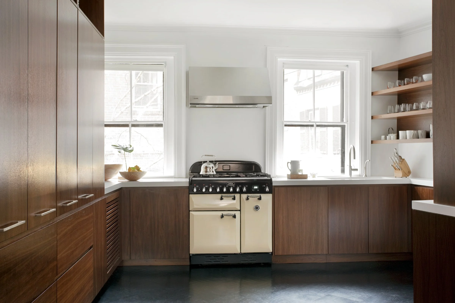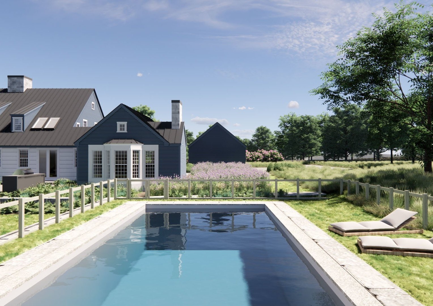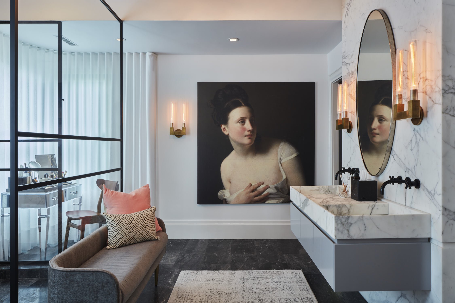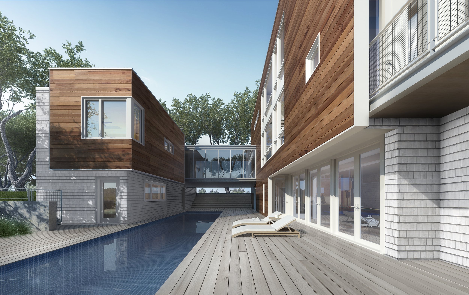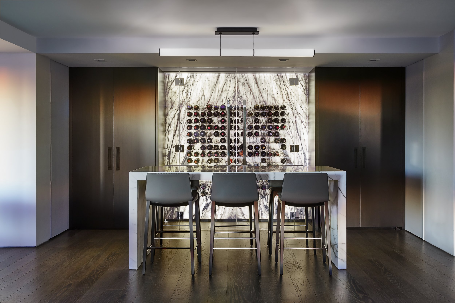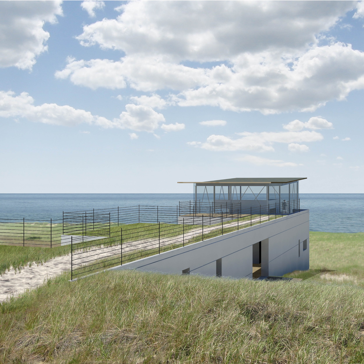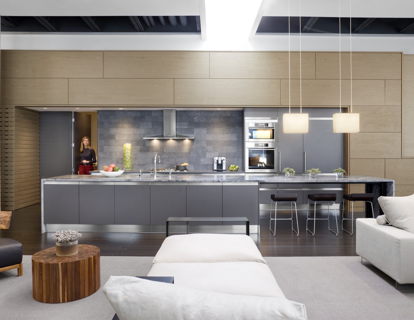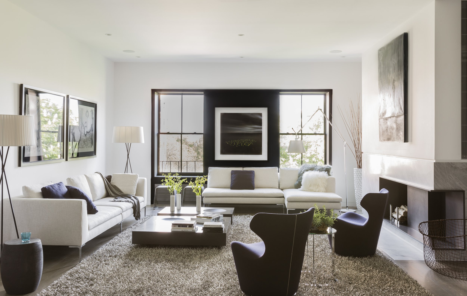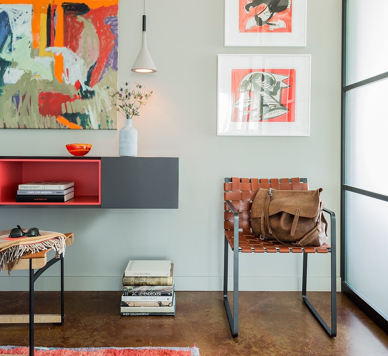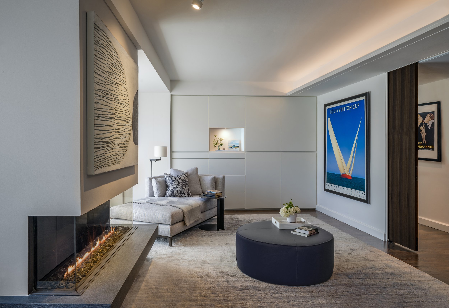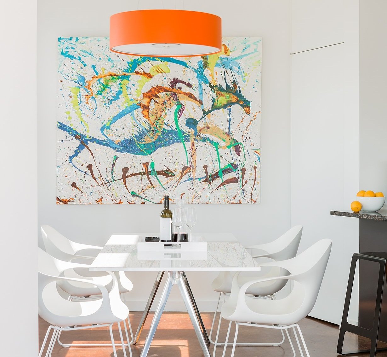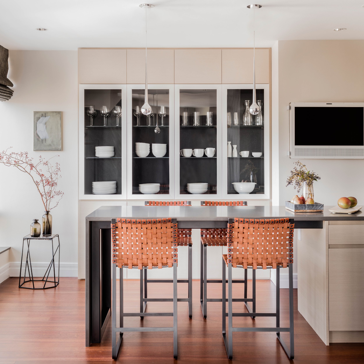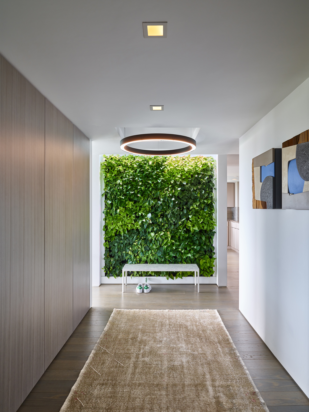
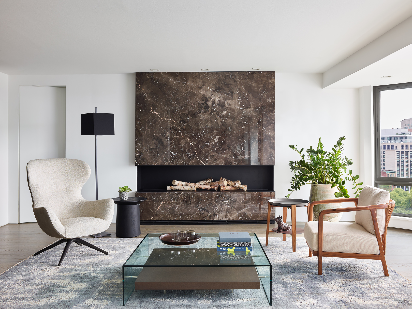
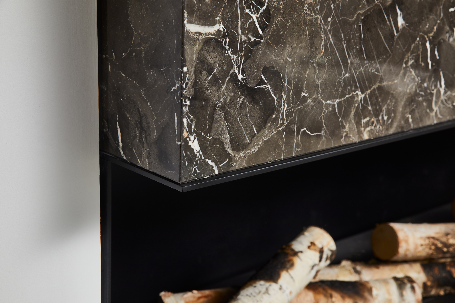
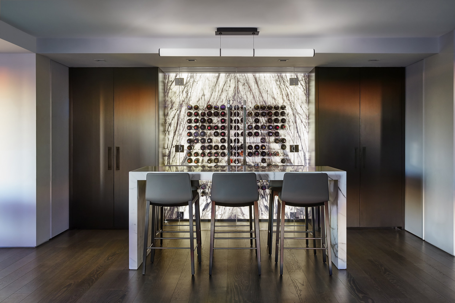
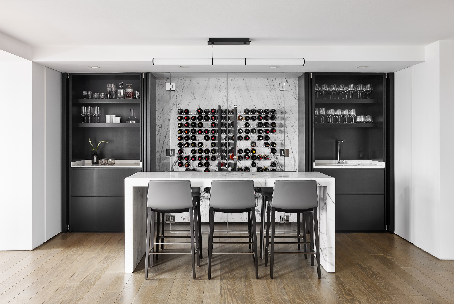
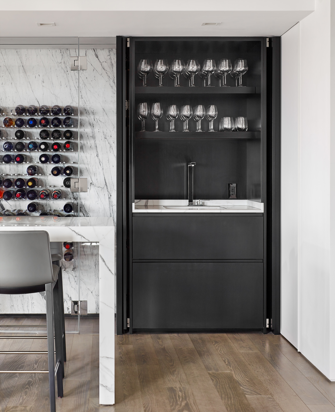
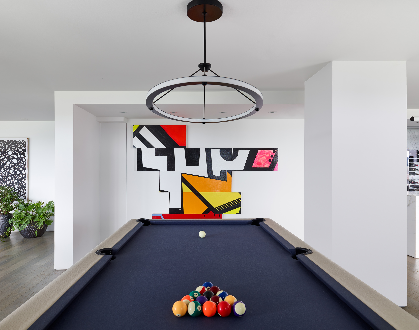
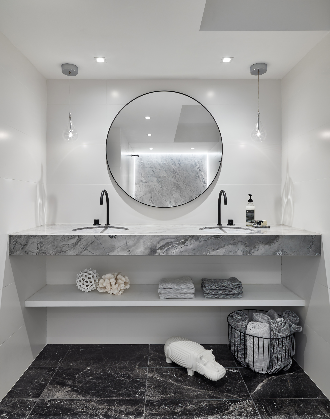
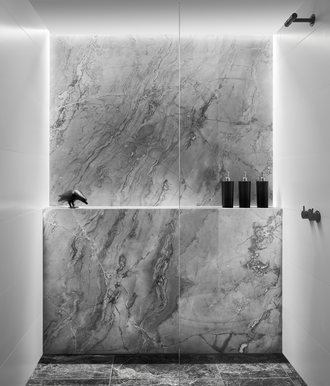
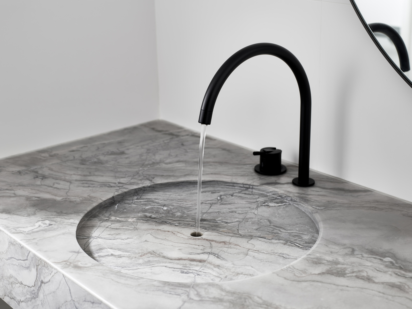
DOWNTOWN LIVING
Location | BOSTON, MA
Completed | 2018
Architecture and Interior Design | WALKER ARCHITECTS
General Contractor | THE LAGASSE GROUP
Photography | JARED KUZIA
Our clients, downtown academics with grown children, sought to combine two mid-rise apartments to gain an unparalleled elevated view sweeping from the dome of the Boston State House westward to the riverfront campuses of MIT and Harvard. Because the owners were already comfortably at home in one of the apartments, the added second unit was designed as additional spaces for relaxation, with accommodations for billiards and darts, a seating area focused on a dramatic new fireplace, a sophisticated wine bar, and an adjacent study with sleek guest bath. New finishes were extended throughout the “public” areas of the combined apartment, and include a newly paneled entry hall with concealed closets and a vegetated wall facing the front door.
In a home where the view is always going to be the star, new spaces are united in their modern simplicity, careful detailing and luxurious choices in materials. Anchoring a 45-foot long living room, a plane of warm brown marble is incised with a matte black steel fireplace that mimics the horizontal glow of the room’s daily western sunsets. Nearby, wine is served on a white marble pattern-matched table, backed by a display of bottles in a conditioned “cellar” lined with the same marble cut thin and backlit. Flanking the wine storage and display are paired dark bolivar cabinets housing serveries with concealed refrigeration and dishwashers. The guest bath, a study in smooth grey and white, features frameless glass, concealed ribbons of light and super-minimalist washbasins carved into a floating quartzite ledge. All spaces are wrapped in crisp white plaster without trim or baseboards, floating above a new floor of richly stained oak.
PRESS Modern Luxury Interiors Fun House
