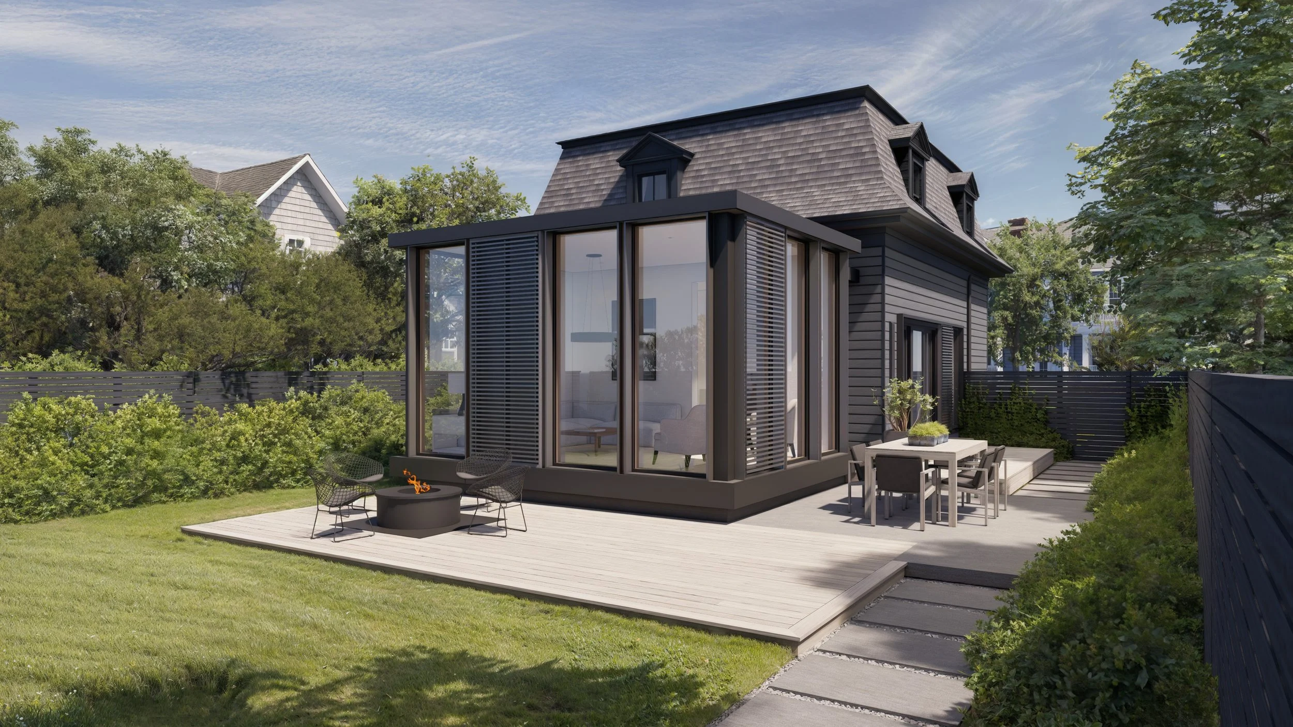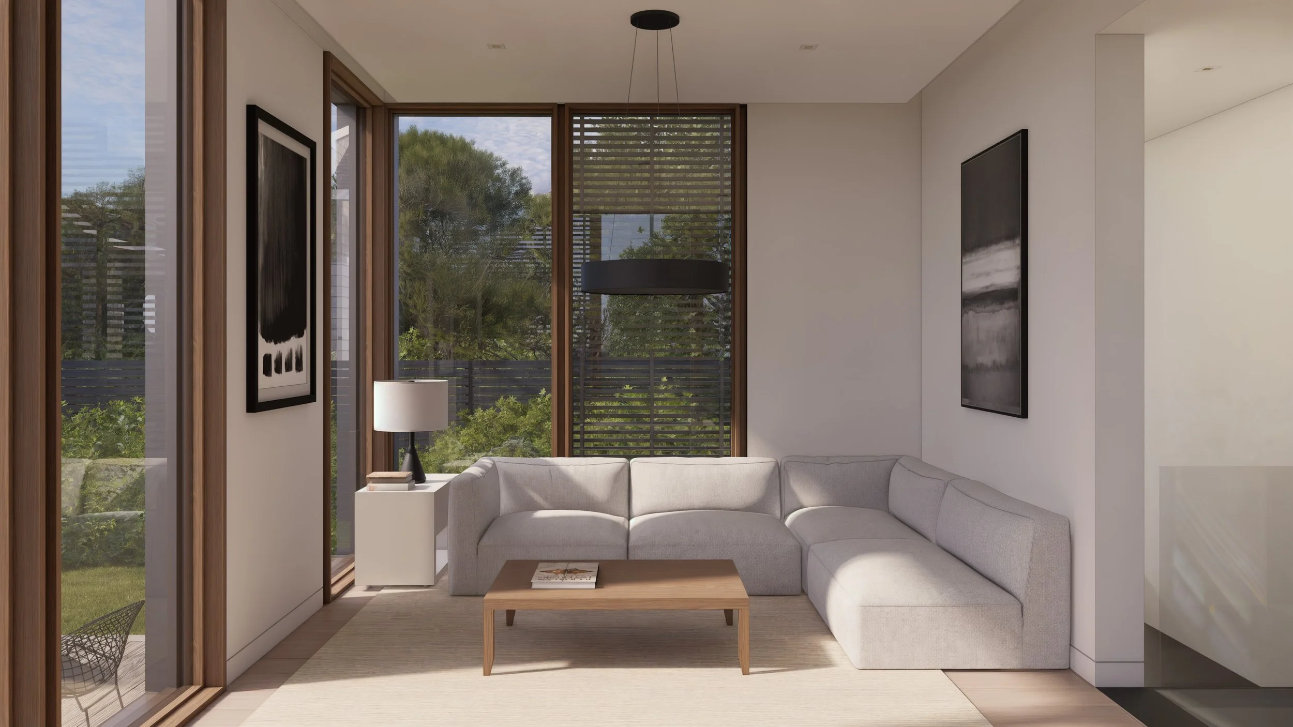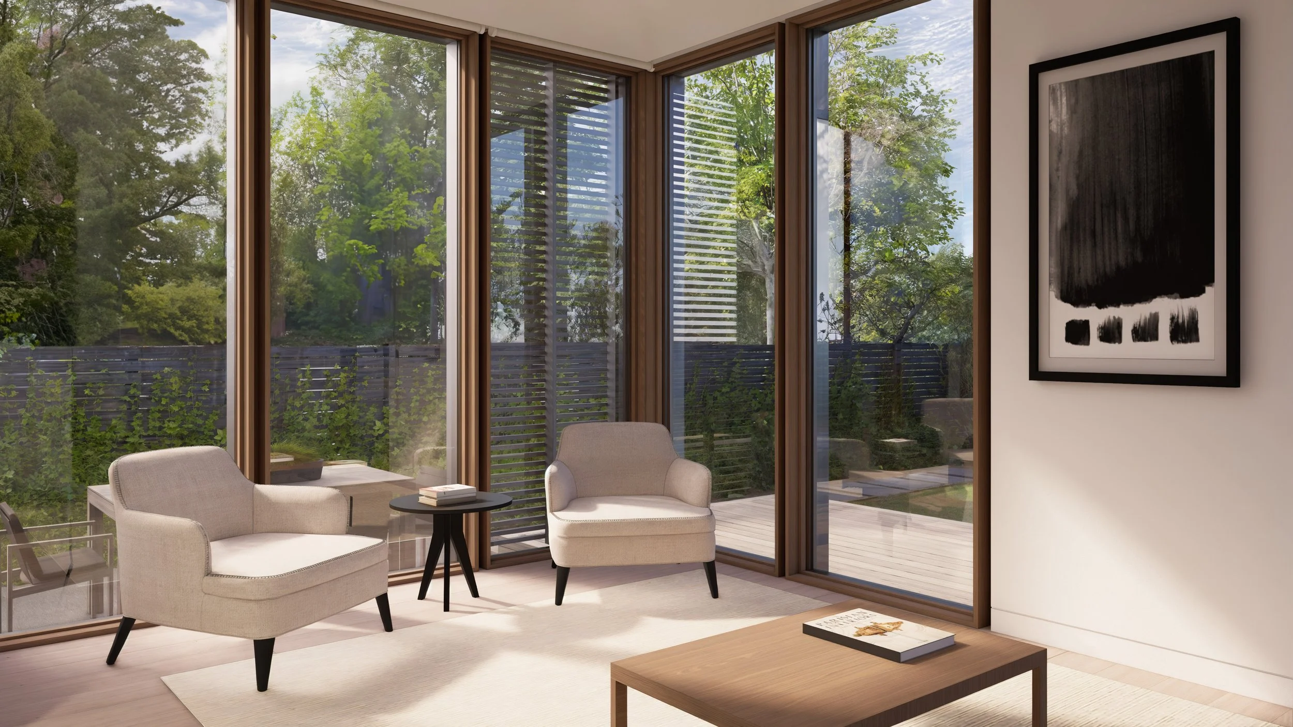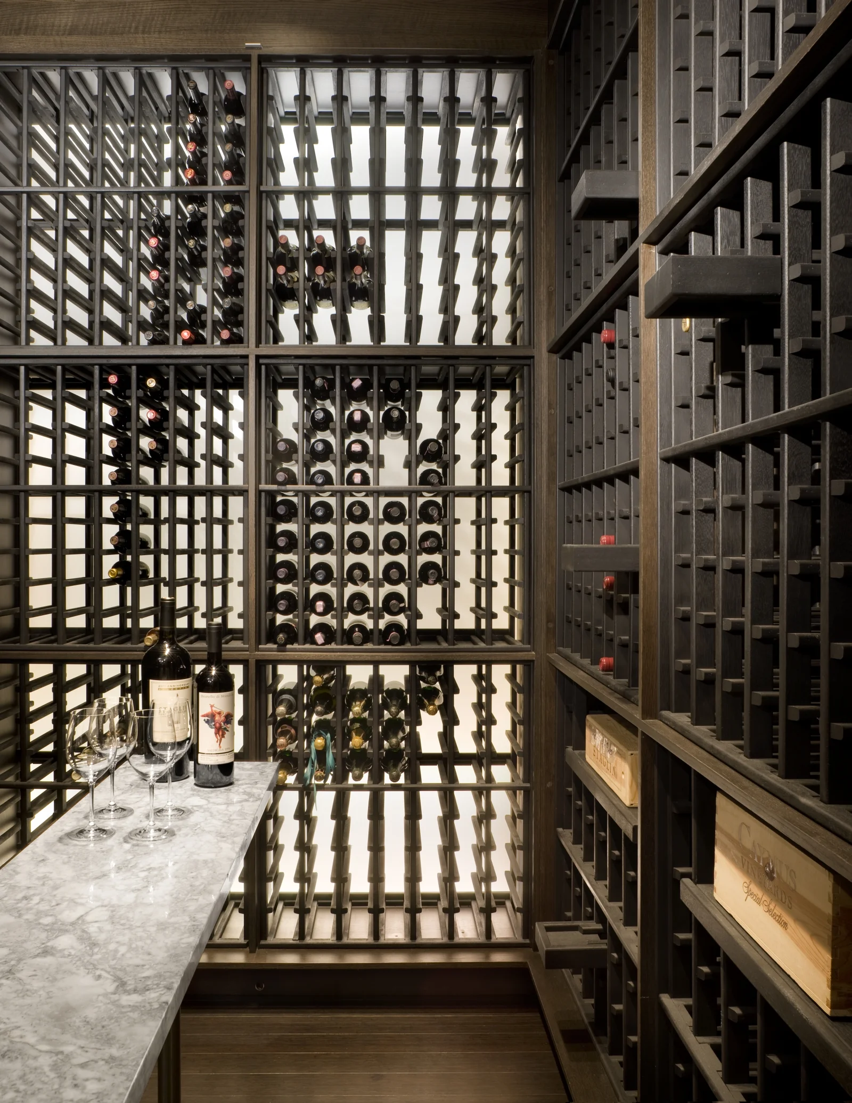VICTORIAN MODERN ADDITION
In a leafy Boston suburb known for its well-preserved houses, this modest Victorian has been reimagined for modern living. What once felt closed and compartmentalized is now open, light-filled, and connected—an interplay of old and new, crafted for a young couple who saw promise in its charm and scale but needed it to live on modern terms.
At the heart of the renovation is an added glass pavilion that opens to the rear garden, wrapped in horizontal slats that filter light and create privacy. A narrow glass bridge boldly links this new pavilion to the original house, the 3-foot gap inviting daylight deep into the lower level. Beneath, a formerly dark basement now holds a family room with 9’-foot ceilings and a home office bathed in natural light. On the main level, the pavilion’s living room extends daily life into the landscape while connecting generously to a new kitchen and dining area.
Upstairs, reconfigured rooms form a tranquil primary suite, guest quarters, and a small laundry—spaces tailored for contemporary living within the home’s historic envelope. The result is a dialogue between eras: a Victorian reborn through clarity, light, and the quiet precision of modern design.
Location | Newton, MA
Completion | 2022
Architecture and Interior Design | Walker Architects
General Contractor | Cambridgeport Construction
Digital Imaging | Walker Architects
FEATURED RENOVATION PROJECTS:










