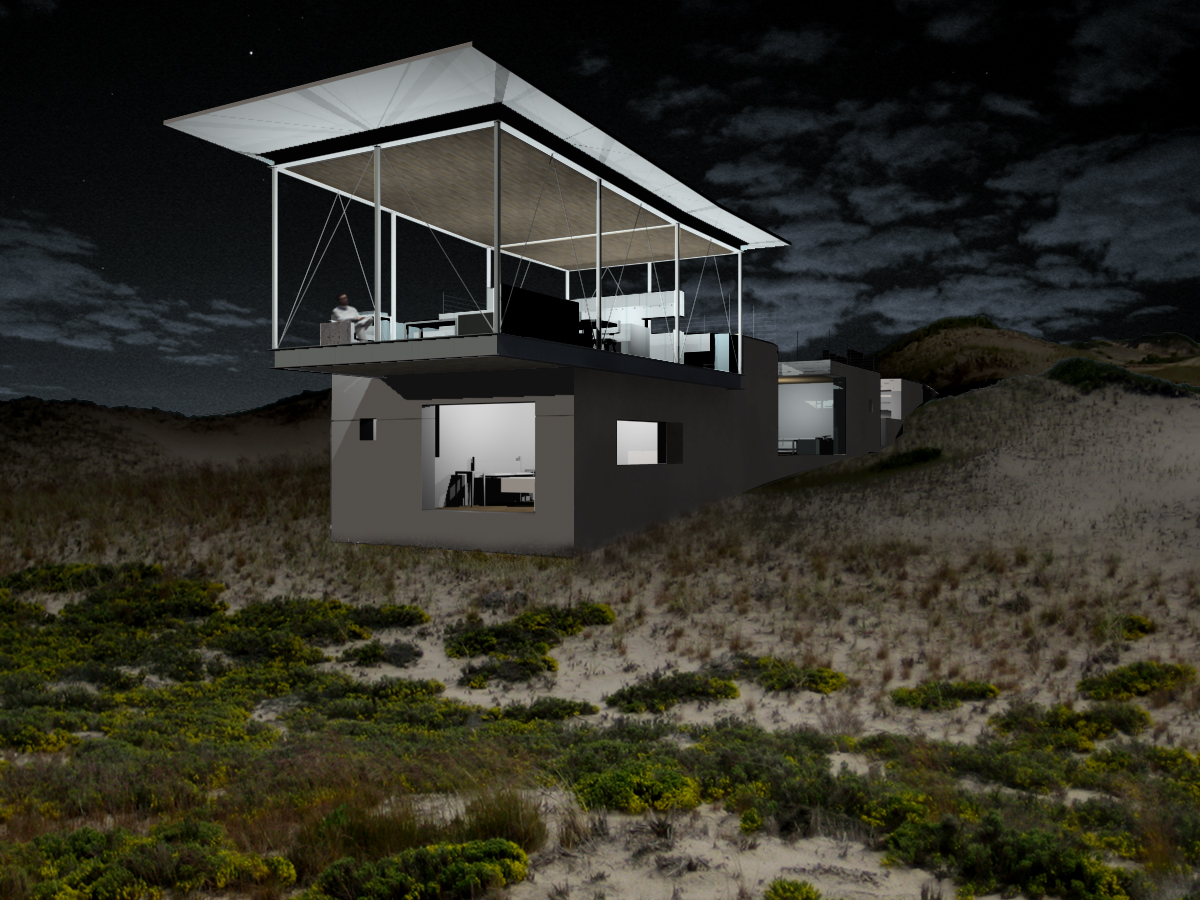
This architectural study tested the boundary of minimalist living in a coastal environment.

The design of this house has two parts, a steel and glass pavilion with views of the ocean, while more private areas are set into a concrete frame, burmed into the coastal dunes.

Walker Architects designed a minimal house for the sandy dunes of outer Cape Cod.

Walker Architects designs a coastal home with minimalist details and sweeping views.

A living room with steel and glass walls is perched above the Hopper landscape of outer Cape Cod

The design of this beach house sinks a lower level into the sandy dune-scape of the Cape Cod coastline.

This modern beach house is intended to merge with the natural dune-scape, and have a minimal impact on its surroundings.

This section view is cut through the living spaces of the Truro Dune House. A transparent pavilion of glass and steel reached out toward to water's edge, while private spaces are sunk into the sand dunes.

Floor plan of the first floor of the Dune House, containing bedrooms and bathrooms.

Second floor of the Truro Dune House, containing the tiling spaces. A carpet of dune grasses blankets the floor below, extending the natural foliage up onto the structure.

The Truro Dune House it set into the mostly wild and constantly shifting dune-scapes of outer Cape Cod.