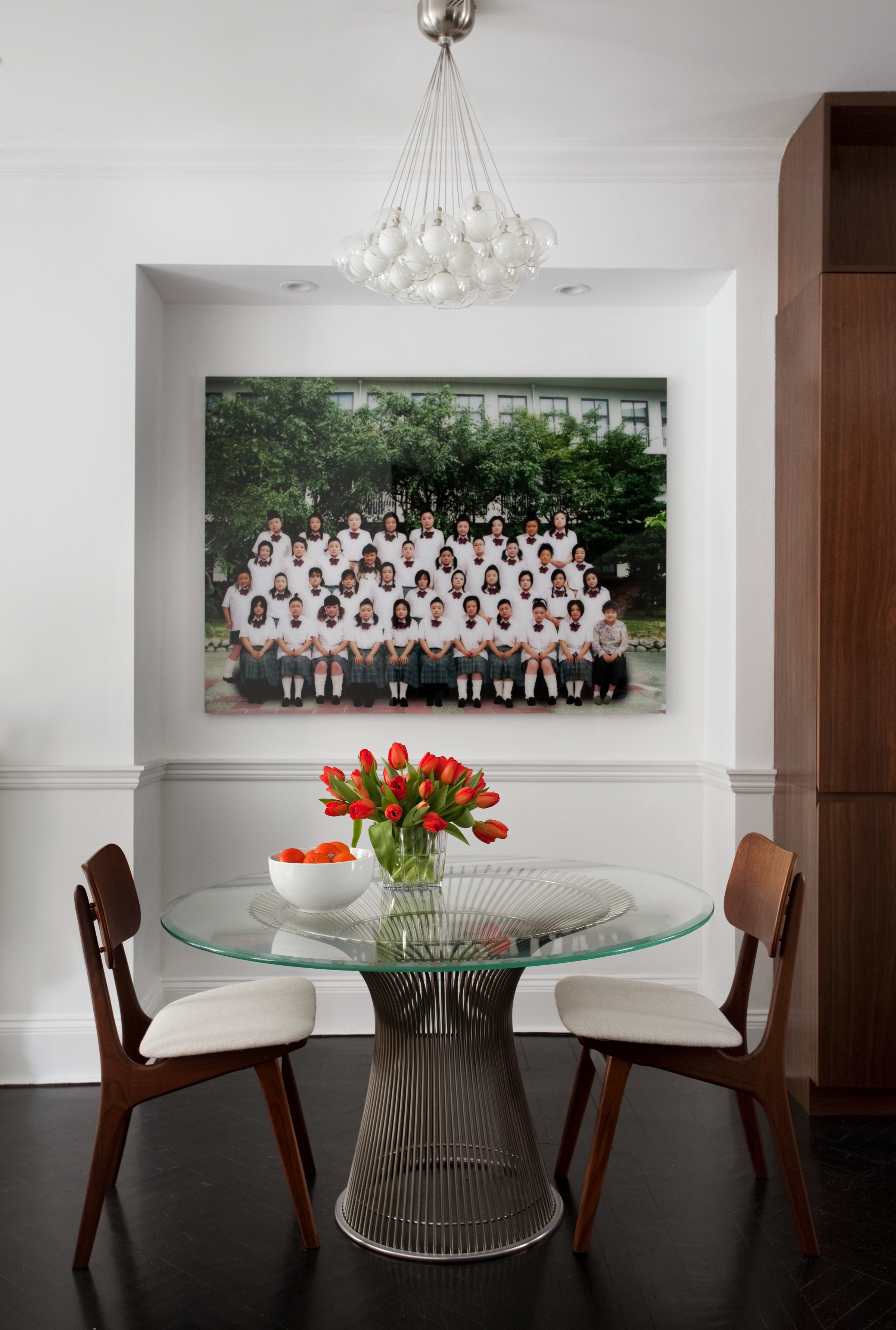
Dramatic gray paint and modern furniture in jewel tones freshen up the living room in this remodeled Beacon Hill townhouse

A refreshed formal dining room with modern furniture

Gray walls and a historic marble mantlepiece provide a backdrop for modern art pieces.

A bright white living room with modern furniture in a renovated Beacon Hill townhouse.

An informal breakfast table and modern globe lighting

A renovated kitchen in a Beacon Hill townhouse with retro range.

Wood cabinetry and retro appliances complete a Beacon Hill renovation.

Clean lines and open shelving in a renovated Beacon Hill kitchen

A media room with modern black lacquered built-ins and clean lines.

Home office at Beacon Hill House

The primary suite was designed with light, pale colors and glossy floors. Built in wardrobes eliminated the need for a separate closet space, allowing the room to access windows from two sides and improving the quality of natural light.

Seeking a bright and restful space, the design of this bedroom bathed in pale colors and clean geometry. The restful space occupies the top floor of a renovated Boston townhouse.

The design of this renovated Boston Townhouse relocated the primary suite to a top floor. The contents of the dressing room are smartly tucked away in built-in wardrobes, rather than enclosed behind the walls of a closet, expanding the primary bedroom from wall to wall.

Modern cabinetry is dressed up with polished hardware, feeling both contemporary and luxurious.

The powder room is given a moody atmosphere with modern touches.

A classic Boston bowfront living room retains it's historic character, while a coat of gray paint creates a rich backdrop for the owner's modern furniture and art collection.